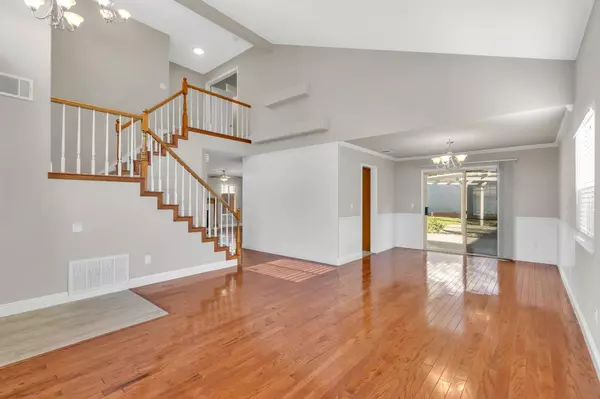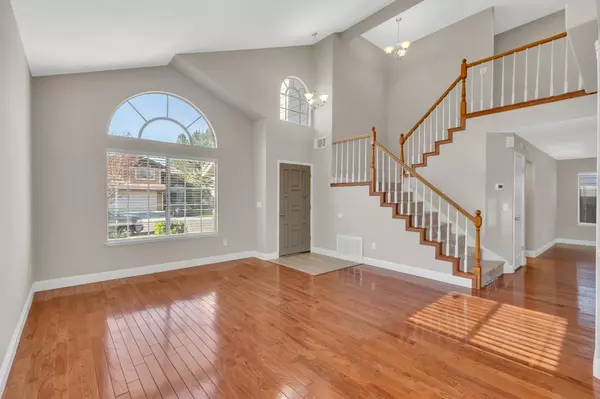$560,000
$559,990
For more information regarding the value of a property, please contact us for a free consultation.
3224 Boulder Creek WAY Antelope, CA 95843
4 Beds
3 Baths
2,134 SqFt
Key Details
Sold Price $560,000
Property Type Single Family Home
Sub Type Single Family Residence
Listing Status Sold
Purchase Type For Sale
Square Footage 2,134 sqft
Price per Sqft $262
MLS Listing ID 224117841
Sold Date 11/23/24
Bedrooms 4
Full Baths 3
HOA Y/N No
Originating Board MLS Metrolist
Year Built 1989
Lot Size 5,663 Sqft
Acres 0.13
Property Description
A MUST-SEE! Come take a look at this alluring home with a great open floor plan offering 4 bedrooms and 3 FULL bathrooms. This property features an extended driveway great for parking extra cars for guests and family. The backyard is fully landscaped, perfect for entertaining and enjoying outdoor activities and scenery. Recent upgrades include a NEWER HVAC system installed less than two years ago, a NEWER water heater, and an EV charger for added convenience. As you walk inside, enjoy the high ceilings that create a bright and open atmosphere. The kitchen offers granite countertops, modern appliances, and a breakfast nook that combines style and functionality. The spacious primary bedroom features a tub and shower, marble flooring along with dual sinks a comfortable and functional retreat for relaxation. The additional bedrooms offer ample space for family or guests, with one featuring a generous walk-in closet for extra storage. With no HOA, this home is located in a family-friendly neighborhood, is move-in ready, and is close to local schools, parks, and shopping centers. Don't miss your chance to schedule your viewing today!
Location
State CA
County Sacramento
Area 10843
Direction Use gps.
Rooms
Family Room Cathedral/Vaulted
Living Room Cathedral/Vaulted, Great Room
Dining Room Breakfast Nook
Kitchen Breakfast Area, Pantry Cabinet, Granite Counter
Interior
Heating Central
Cooling Central
Flooring Carpet, Laminate, Tile, Marble, Wood
Fireplaces Number 1
Fireplaces Type Electric
Appliance Built-In Gas Range, Microwave
Laundry Hookups Only, In Garage
Exterior
Garage Covered, EV Charging
Garage Spaces 2.0
Utilities Available Public, Electric
Roof Type Tile
Private Pool No
Building
Lot Description Landscape Back, Landscape Front, Low Maintenance
Story 2
Foundation Concrete
Sewer Public Sewer
Water Public
Schools
Elementary Schools Center Joint Unified
Middle Schools Dry Creek Joint
High Schools Center Joint Unified
School District Sacramento
Others
Senior Community No
Tax ID 203-0880-010-0000
Special Listing Condition None
Read Less
Want to know what your home might be worth? Contact us for a FREE valuation!

Our team is ready to help you sell your home for the highest possible price ASAP

Bought with EXIT Realty Consultants






