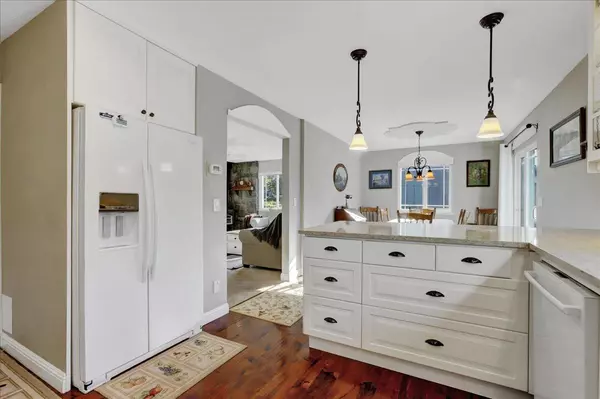$447,900
$459,900
2.6%For more information regarding the value of a property, please contact us for a free consultation.
10934 Woodchuck CT Penn Valley, CA 95946
3 Beds
3 Baths
1,456 SqFt
Key Details
Sold Price $447,900
Property Type Single Family Home
Sub Type Single Family Residence
Listing Status Sold
Purchase Type For Sale
Square Footage 1,456 sqft
Price per Sqft $307
Subdivision Lake Wildwood Association
MLS Listing ID 224049912
Sold Date 11/22/24
Bedrooms 3
Full Baths 2
HOA Fees $292/ann
HOA Y/N Yes
Originating Board MLS Metrolist
Year Built 1986
Lot Size 0.410 Acres
Acres 0.41
Property Description
This sweet home is back on the market, at no fault of the home, and looking for new owners for the holidays! Situated on a large, flat lot - there's plenty of room for playing outside, gardening, or whatever you desire. The home is a 3-bedroom, 2.5-bath, two-story house nestled on a cul-de-sac close to the main gate, Clubhouse, and golf course. You'll love the charming covered front porch and the large, beautifully landscaped yard that adds tons of curb appeal. Check out the beautiful, updated kitchen and bathrooms! The kitchen is a dream with pull-out drawers, soft-close features, in-cabinet and under-cabinet lighting, a Bosch dishwasher, and quartz countertops. The master bath is a retreat with a deep soaking tub, stone shower, vanity with marble counters, and soft-close drawers. The dual-zone HVAC system keeps everything comfy upstairs and down. Plus, there's an on-demand gas water heater, newer vinyl windows and back deck. This home has a brand new roof, a fenced area off the back deck for pets, and an above-ground pool. There's also plenty of parking, so you can invite all your friends and family over! Lake Wildwood is an awesome, all-ages, 24-hour gated community, just 15 minutes from Grass Valley and an hour from Tahoe or Sacramento. Schedule a showing today!
Location
State CA
County Nevada
Area 13114
Direction Pleasant Valley Rd to First Gate of Lake Wildwood. Through Gate, first right on Lake Forest. 2nd Right onto Woodchuck Ct. PIQ on right with sign
Rooms
Master Bathroom Soaking Tub, Tile, Multiple Shower Heads, Tub w/Shower Over, Quartz, Radiant Heat, Window
Master Bedroom Closet
Living Room Deck Attached
Dining Room Formal Area
Kitchen Breakfast Area, Pantry Cabinet, Quartz Counter
Interior
Heating Central, Propane Stove, MultiZone
Cooling Ceiling Fan(s), Central, Whole House Fan, MultiZone
Flooring Carpet, Simulated Wood, Tile
Fireplaces Number 1
Fireplaces Type Living Room, Raised Hearth, Stone, Gas Piped
Equipment Central Vac Plumbed
Window Features Dual Pane Full,Window Coverings,Window Screens
Appliance Free Standing Refrigerator, Built-In Gas Oven, Dishwasher, Disposal, Microwave, Double Oven, Plumbed For Ice Maker, Self/Cont Clean Oven, Tankless Water Heater
Laundry Stacked Only, Washer/Dryer Stacked Included, See Remarks, Inside Room
Exterior
Exterior Feature Balcony, Dog Run
Garage Attached, Side-by-Side, Garage Facing Front, Uncovered Parking Spaces 2+, Guest Parking Available
Garage Spaces 2.0
Fence Back Yard, Partial
Pool Above Ground, On Lot, Pool Cover, Common Facility, Fenced
Utilities Available Cable Available, Cable Connected, Propane Tank Leased, Public, Electric, Internet Available
Amenities Available Barbeque, Playground, Pool, Clubhouse, Putting Green(s), Exercise Court, Recreation Facilities, Exercise Room, Game Court Exterior, Golf Course, Tennis Courts, Greenbelt, Trails, See Remarks, Park
Roof Type Shingle,Composition,See Remarks
Topography Level
Street Surface Paved
Porch Front Porch, Back Porch, Covered Deck, Uncovered Deck
Private Pool Yes
Building
Lot Description Auto Sprinkler Front, Manual Sprinkler Rear, Close to Clubhouse, Cul-De-Sac, Landscape Back, Landscape Front, See Remarks
Story 2
Foundation Raised
Sewer Public Sewer
Water Meter on Site, Water District, Public
Architectural Style Traditional
Schools
Elementary Schools Penn Valley
Middle Schools Penn Valley
High Schools Nevada Joint Union
School District Nevada
Others
HOA Fee Include Security, Pool
Senior Community No
Restrictions Board Approval,Signs,Tree Ordinance,Parking
Tax ID 033-160-026-000
Special Listing Condition None
Pets Description Yes, Number Limit, Cats OK, Dogs OK
Read Less
Want to know what your home might be worth? Contact us for a FREE valuation!

Our team is ready to help you sell your home for the highest possible price ASAP

Bought with Integrity Real Estate Professionals






