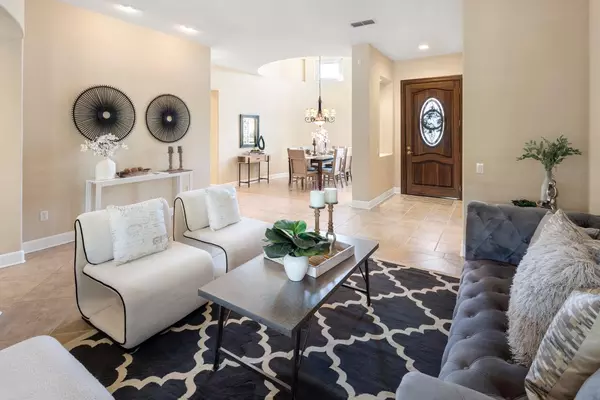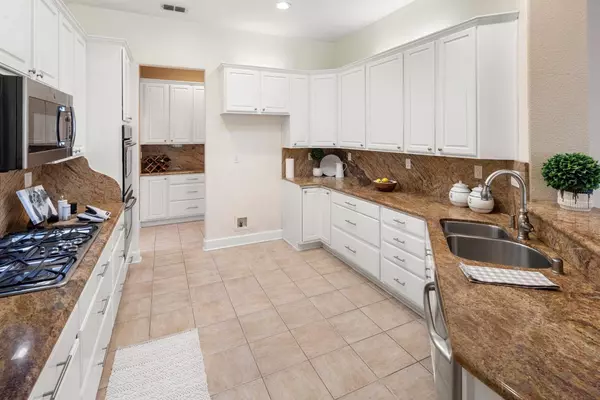$778,767
$799,000
2.5%For more information regarding the value of a property, please contact us for a free consultation.
1244 Magnolia LN Lincoln, CA 95648
3 Beds
2 Baths
2,176 SqFt
Key Details
Sold Price $778,767
Property Type Single Family Home
Sub Type Single Family Residence
Listing Status Sold
Purchase Type For Sale
Square Footage 2,176 sqft
Price per Sqft $357
Subdivision Sun City Lincoln Hills
MLS Listing ID 224109475
Sold Date 11/21/24
Bedrooms 3
Full Baths 2
HOA Fees $162/mo
HOA Y/N Yes
Originating Board MLS Metrolist
Year Built 2000
Lot Size 9,387 Sqft
Acres 0.2155
Property Description
Welcome to this beautiful Sausalito model featuring 3 spacious bedrooms and 2 bathrooms. Located in the sought after community of Sun City Lincoln Hills, this home offers an elegant blend of comfort and style. Step into the open floor plan that flows seamlessly from the living are to the gourmet kitchen, perfect for entertaining. The real gem lies in the backyard, where you'll find a built-in barbeque and a tranquil water feature--your private outdoor oasis, ideal for relaxation and gatherings. Situated just minutes away from the lodge and sports plaza, enjoy easy access to community amenities, including fitness centers, swimming pools, and more. This home provides not only convenience but also a serene escape in a prime location. Don't miss out on this exceptional property.
Location
State CA
County Placer
Area 12206
Direction Del Webb Blvd., right on Sun Park, left on Magnolia
Rooms
Master Bathroom Shower Stall(s), Double Sinks, Tub, Walk-In Closet, Window
Living Room Great Room
Dining Room Dining/Family Combo, Formal Area
Kitchen Breakfast Area, Pantry Closet, Kitchen/Family Combo
Interior
Heating Central, Fireplace(s)
Cooling Central
Flooring Carpet, Tile
Fireplaces Number 1
Fireplaces Type Circulating, Family Room, Gas Log
Window Features Dual Pane Full
Appliance Dishwasher, Disposal, Microwave, Double Oven, Plumbed For Ice Maker
Laundry Cabinets
Exterior
Parking Features 1/2 Car Space
Garage Spaces 2.0
Fence Fenced
Pool Pool/Spa Combo
Utilities Available Underground Utilities, Internet Available
Amenities Available Barbeque, Clubhouse, Exercise Course, Recreation Facilities, Exercise Room, Game Court Exterior, Spa/Hot Tub, Tennis Courts, Trails, Gym, Park
Roof Type Cement,Tile
Topography Level
Street Surface Asphalt,Paved
Private Pool Yes
Building
Lot Description Auto Sprinkler F&R
Story 1
Foundation Slab
Builder Name Del Webb
Sewer Public Sewer
Water Public
Architectural Style Cape Cod
Schools
Elementary Schools Western Placer
Middle Schools Western Placer
High Schools Western Placer
School District Placer
Others
HOA Fee Include Pool
Senior Community Yes
Restrictions Age Restrictions,Exterior Alterations,Parking
Tax ID 331-040-026-000
Special Listing Condition Successor Trustee Sale
Pets Description Yes, Number Limit
Read Less
Want to know what your home might be worth? Contact us for a FREE valuation!

Our team is ready to help you sell your home for the highest possible price ASAP

Bought with Better Homes and Gardens RE






