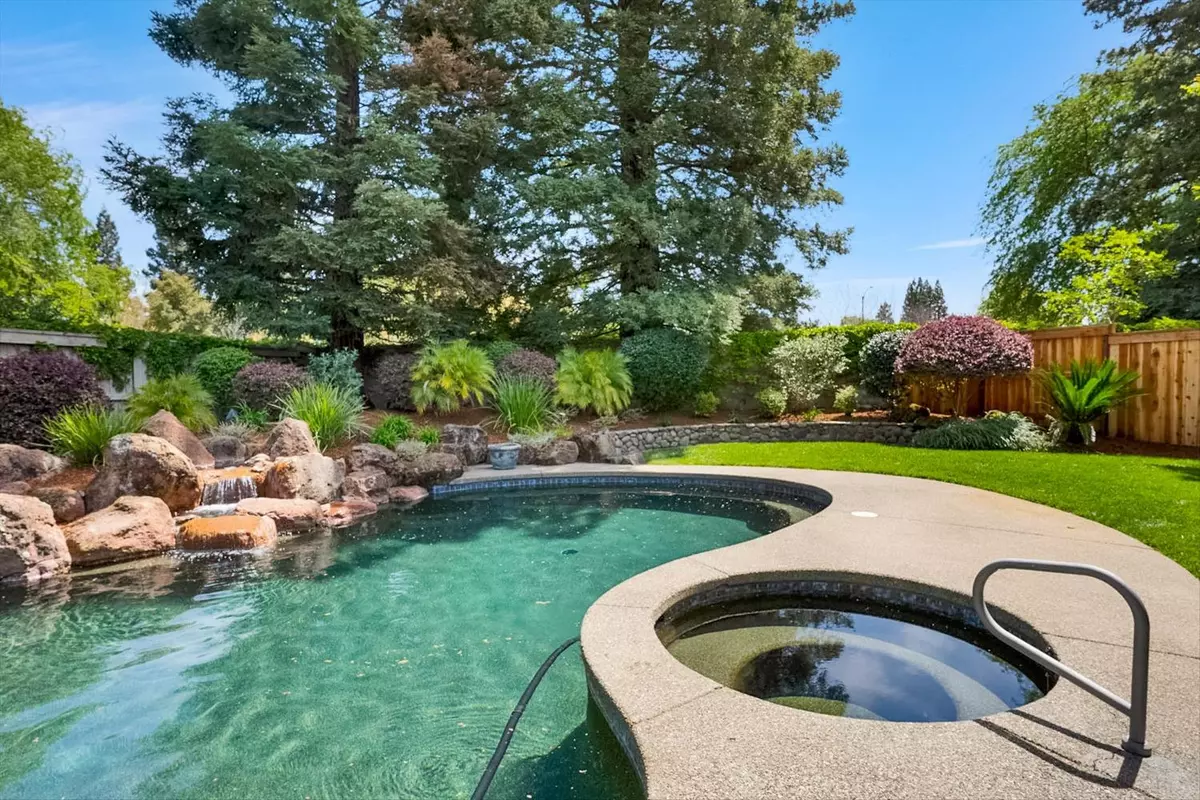$1,000,000
$1,050,000
4.8%For more information regarding the value of a property, please contact us for a free consultation.
11785 Long Bar CT Gold River, CA 95670
4 Beds
5 Baths
3,455 SqFt
Key Details
Sold Price $1,000,000
Property Type Single Family Home
Sub Type Single Family Residence
Listing Status Sold
Purchase Type For Sale
Square Footage 3,455 sqft
Price per Sqft $289
Subdivision Enterprise Village
MLS Listing ID 224044057
Sold Date 11/18/24
Bedrooms 4
Full Baths 3
HOA Fees $345/mo
HOA Y/N Yes
Originating Board MLS Metrolist
Year Built 1995
Lot Size 0.294 Acres
Acres 0.2945
Property Description
Welcome to your dream home in the prestigious Enterprise Village of Gold River, California! This highly sought after one-story Powell residence sits on a .2945-acre lot and boasts 3455 sq ft of luxurious living space. As you step inside, you're greeted by an elegant living room with floor-to-ceiling windows that bathe the space in natural light. The chef's delight kitchen features ample granite counter space, built-in appliances, and tons of storage. The home offers four bedrooms, three with en-suite bathrooms, and two half baths. Outside, mature landscaping surrounds the property, providing privacy and beauty. The highlight is the sparkling pool and spa, perfect for cooling off on hot summer days or unwinding after a long day. The backyard is peaceful and beautifully landscaped. With only one owner, the home has had decades of amazing memories and is now on the market for the first time. Gold River HOA includes security patrol, front yard maintenance, exterior painting and street maintenance. This is the ultimate multi-generation home.
Location
State CA
County Sacramento
Area 10670
Direction Take Gold Country Blvd, make a right onto Gold Bar Dr, Right onto Granite Bar Way and right onto Long Bar Ct.
Rooms
Master Bathroom Shower Stall(s), Double Sinks, Jetted Tub, Walk-In Closet
Master Bedroom Closet, Ground Floor, Walk-In Closet, Outside Access, Sitting Area
Living Room Cathedral/Vaulted, Other
Dining Room Formal Room, Formal Area, Other
Kitchen Breakfast Area, Granite Counter, Island
Interior
Interior Features Cathedral Ceiling, Formal Entry
Heating Central, Fireplace(s)
Cooling Ceiling Fan(s), Central
Flooring Carpet
Fireplaces Number 3
Fireplaces Type Living Room, Master Bedroom, Family Room, Gas Log
Appliance Built-In Electric Oven, Built-In Electric Range, Built-In Gas Range, Built-In Refrigerator, Dishwasher, Disposal, Double Oven
Laundry Cabinets, Sink, Inside Room
Exterior
Parking Features Attached, Garage Door Opener, Garage Facing Front, Workshop in Garage
Garage Spaces 4.0
Fence Wood
Pool Built-In, Pool Sweep
Utilities Available Public, Electric, Natural Gas Connected
Amenities Available Greenbelt, Trails, Other
Roof Type Tile
Topography Level
Street Surface Asphalt
Private Pool Yes
Building
Lot Description Auto Sprinkler F&R, Cul-De-Sac, Curb(s)/Gutter(s), Landscape Back, Landscape Front
Story 1
Foundation Concrete, Slab
Builder Name Powell
Sewer Sewer Connected, Public Sewer
Water Public
Level or Stories One
Schools
Elementary Schools San Juan Unified
Middle Schools San Juan Unified
High Schools San Juan Unified
School District Sacramento
Others
HOA Fee Include Security
Senior Community No
Tax ID 069-0590-054-0000
Special Listing Condition Short Sale, Successor Trustee Sale
Read Less
Want to know what your home might be worth? Contact us for a FREE valuation!

Our team is ready to help you sell your home for the highest possible price ASAP

Bought with Nick Sadek Sotheby's International Realty


