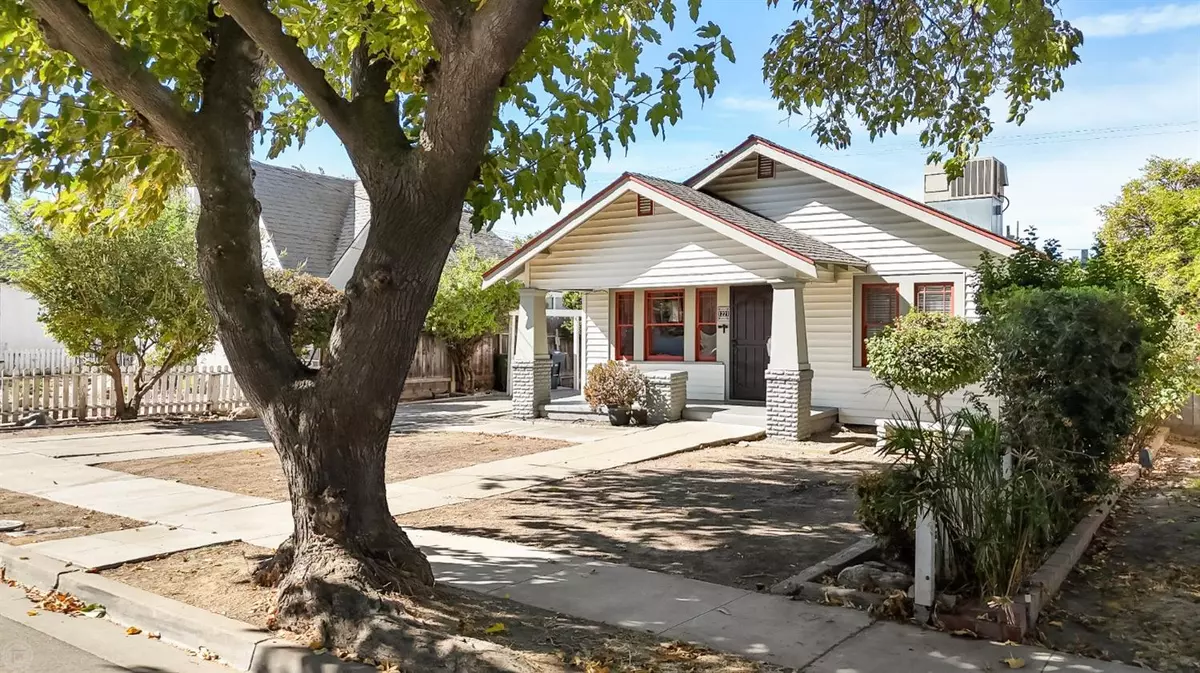$465,000
$460,000
1.1%For more information regarding the value of a property, please contact us for a free consultation.
1221 Roosevelt AVE Tracy, CA 95376
2 Beds
1 Bath
1,016 SqFt
Key Details
Sold Price $465,000
Property Type Single Family Home
Sub Type Single Family Residence
Listing Status Sold
Purchase Type For Sale
Square Footage 1,016 sqft
Price per Sqft $457
MLS Listing ID 224114141
Sold Date 11/15/24
Bedrooms 2
Full Baths 1
HOA Y/N No
Originating Board MLS Metrolist
Year Built 1923
Lot Size 7,331 Sqft
Acres 0.1683
Lot Dimensions 7331
Property Description
Beautifully updated Craftsman style home that has kept its original charm & sits on a private, over-sized lot w/bearing fruit trees. This lovingly maintained 2 bedroom/1 bath home also has office space & indoor laundry. It is located in the heart of Tracy. It has its original built-ins & millwork. The updated modern farmhouse style kitchen has an abundance of cabinets, open shelving, Stainless Steel appliances & LED lighting. The open concept living room & dining area have an architectural arch & a cozy fireplace. The home has front porch & a large side porch, a deck and patio area plus an extra long driveway. It has a one & a half car garage that was converted to storage, but could be a great workshop or converted back. Other great features include- Central heat & air conditioning, wood-look laminate floors throughout, updated bath with easy to care for solid surface counter & tub/shower surround, updated lighting throughout, LED can lights, ceiling fan, brick fireplace, closet organizer, crown moulding, basement/utility area. Close to shopping, entertainment, transportation, hospital, schools, downtown, farmer's market, houses of worship, easy commute location, with easy freeway access. Lot is large enough for a possible ADU- check with city for requirement
Location
State CA
County San Joaquin
Area 20601
Direction 11th Street to Roosevelt home is on the left
Rooms
Basement Partial
Living Room Great Room, Other
Dining Room Dining/Living Combo
Kitchen Butcher Block Counters, Granite Counter, Kitchen/Family Combo, Tile Counter
Interior
Heating Central
Cooling Central
Flooring Simulated Wood, Laminate, Wood, See Remarks
Fireplaces Number 1
Fireplaces Type Brick, Circulating, Living Room, Raised Hearth, Wood Burning
Window Features Dual Pane Partial,Window Coverings
Appliance Built-In Electric Range, Dishwasher, Insulated Water Heater, Disposal, Microwave, Plumbed For Ice Maker, Self/Cont Clean Oven, Free Standing Electric Range
Laundry Cabinets, Stacked Only, Washer/Dryer Stacked Included, Other, Inside Room
Exterior
Garage Converted Garage, Garage Facing Front, Other
Fence Back Yard, Fenced, Wood, Masonry
Utilities Available Cable Available, Dish Antenna, Public, Electric, Internet Available, Natural Gas Connected
Roof Type Composition
Topography Level
Street Surface Asphalt,Paved
Porch Uncovered Deck, Uncovered Patio
Private Pool No
Building
Lot Description Auto Sprinkler F&R, Dead End, Low Maintenance
Story 1
Foundation Raised
Sewer In & Connected, Public Sewer
Water Meter on Site, Public
Architectural Style Bungalow, Craftsman
Level or Stories One
Schools
Elementary Schools Tracy Unified
Middle Schools Tracy Unified
High Schools Tracy Unified
School District San Joaquin
Others
Senior Community No
Tax ID 233-090-42
Special Listing Condition None
Pets Description Yes
Read Less
Want to know what your home might be worth? Contact us for a FREE valuation!

Our team is ready to help you sell your home for the highest possible price ASAP

Bought with Coldwell Banker Realty






