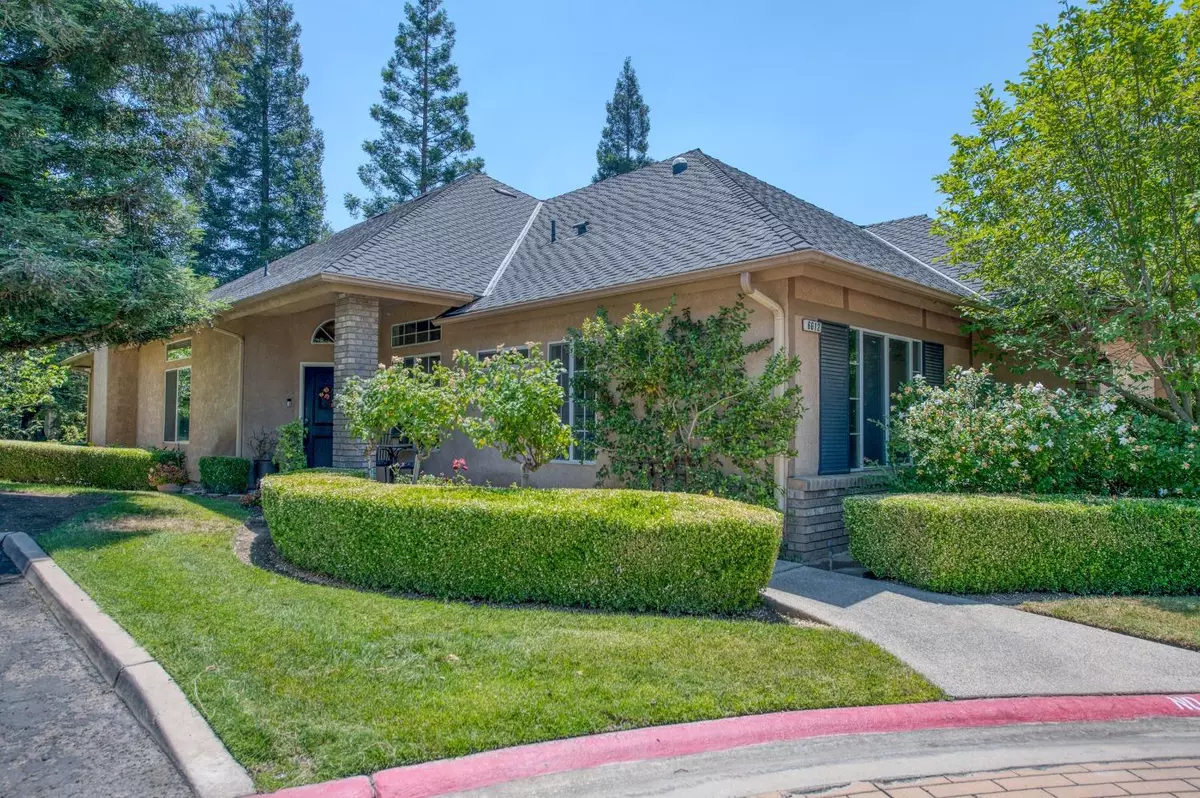$570,000
$539,000
5.8%For more information regarding the value of a property, please contact us for a free consultation.
6612 N Seedlescombe Drive Fresno, CA 93711
2 Beds
2 Baths
2,245 SqFt
Key Details
Sold Price $570,000
Property Type Single Family Home
Sub Type Single Family Residence
Listing Status Sold
Purchase Type For Sale
Square Footage 2,245 sqft
Price per Sqft $253
MLS Listing ID 620379
Sold Date 11/14/24
Bedrooms 2
HOA Fees $520
Year Built 1994
Lot Size 5,998 Sqft
Property Description
Welcome to this stunning single-story home in the prestigious Stonebridge community.Living in the Stonebridge community means access to exceptional amenities such as a 24-hour manned security gate, three pools, spas, four tennis/pickleball courts, a clubhouse, landscape maintenance, water, RV/boat parking available for a rental fee. This home is a rare find and a must-see!Featuring 2 bedrooms and 2 bathrooms, this stand-alone residence combines elegance, comfort and convenience. A third bedroom was converted into a TV game room, but could easily be converted back into a third bedroom. As you enter inside, you'll be greeted by a spacious living room with vaulted ceiling and hardwood floors. This room features a gas fireplace, and a sliding glass door leading out to the covered patio area, ideal for indoor-outdoor living.Off the entry is a large home office with built-in custom shelving.The upgraded kitchen includes a walk-in pantry as well as plenty of cabinetry for storage. It connects seamlessly to a cozy dining area.The owner's suite is a true retreat with private en-suite bathroom. This suite also offers direct access to the patio, perfect for enjoying your morning coffee in the sitting room or outside.The home is on a corner lot, with easy access to guest parking.The back patio area provides a peaceful setting, and a calm, soothing water feature. Highlights are newer comp roof and two car garage. Bed and bath count different than tax records, buyer to verify if important.
Location
State CA
County Fresno
Area 711
Zoning RS4
Rooms
Other Rooms Office, Game Room
Primary Bedroom Level Main
Kitchen Built In Range/Oven, Disposal, Dishwasher, Refrigerator
Interior
Heating Central Heat & Cool
Cooling Central Heat & Cool
Flooring Tile, Hardwood
Fireplaces Number 1
Fireplaces Type Gas Insert
Laundry Inside
Exterior
Exterior Feature Stucco
Garage Attached
Garage Spaces 2.0
Pool In Ground
Roof Type Composition
Private Pool Yes
Building
Story Single Story
Foundation Concrete
Sewer Public Water, Public Sewer
Water Public Water, Public Sewer
Schools
Elementary Schools Forkner
Middle Schools Tenaya
High Schools Bullard
School District Fresno Unified
Others
Energy Feature Dual Pane Windows
Disclosures Death On Property
Read Less
Want to know what your home might be worth? Contact us for a FREE valuation!

Our team is ready to help you sell your home for the highest possible price ASAP







