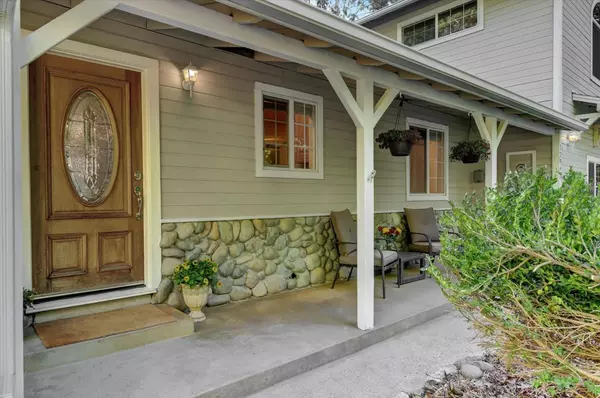$590,000
$579,000
1.9%For more information regarding the value of a property, please contact us for a free consultation.
12942 Butterfly DR Nevada City, CA 95959
4 Beds
3 Baths
2,400 SqFt
Key Details
Sold Price $590,000
Property Type Single Family Home
Sub Type Single Family Residence
Listing Status Sold
Purchase Type For Sale
Square Footage 2,400 sqft
Price per Sqft $245
MLS Listing ID 224111496
Sold Date 11/13/24
Bedrooms 4
Full Baths 3
HOA Y/N No
Originating Board MLS Metrolist
Year Built 1963
Lot Size 0.500 Acres
Acres 0.5
Property Description
Embrace mountain living with this delightful 4-bedroom, 3-bath home on half an acre in Nevada City. Freshly painted inside and out, this home offers a warm, inviting atmosphere and is move-in ready. It features two ensuites, including a private primary suite upstairs with a walk-in closet. The spacious living area transitions seamlessly to a brand-new deck, perfect for outdoor gatherings. A large family room provides extra space for entertainment. Storage is plentiful, with large closets in every bedroom, additional closets throughout, and a mudroom for outdoor gear. An outdoor shed offers even more storage. The deep side driveway allows parking for multiple cars, a boat, or an RV. For outdoor enthusiasts, enjoy instant access to miles of mountain trails for walking, cycling, and more. This home includes a whole house fan, newer HVAC system, natural gas, and high-speed internet. Best of all, it's free from HOA and CCR restrictions. Home, pest, septic, and Calfire inspections are complete, providing peace of mind. Don't miss this chance to enjoy mountain serenity in your own home!
Location
State CA
County Nevada
Area 13106
Direction idaho maryland, left on banner lava cap, right on mayflower home is on right on butterfly. home on right side.
Rooms
Master Bathroom Shower Stall(s), Soaking Tub, Granite, Window
Master Bedroom Walk-In Closet
Living Room Deck Attached
Dining Room Breakfast Nook, Dining/Living Combo
Kitchen Breakfast Area, Pantry Closet, Granite Counter, Slab Counter
Interior
Heating Central, Natural Gas
Cooling Ceiling Fan(s), Central, Whole House Fan
Flooring Carpet, Wood
Fireplaces Number 1
Fireplaces Type Family Room, Gas Log
Appliance Free Standing Gas Range, Disposal
Laundry Inside Area
Exterior
Garage RV Possible, Uncovered Parking Spaces 2+, Guest Parking Available
Fence Partial
Utilities Available Electric, Internet Available, Natural Gas Connected
Roof Type Composition
Topography Level,Lot Grade Varies,Trees Few
Street Surface Paved
Porch Front Porch
Private Pool No
Building
Lot Description Landscape Misc
Story 2
Foundation Raised, Slab
Sewer Septic System
Water Public
Architectural Style Ranch
Level or Stories Two
Schools
Elementary Schools Nevada City
Middle Schools Nevada City
High Schools Nevada Joint Union
School District Nevada
Others
Senior Community No
Tax ID 037-301-012-000
Special Listing Condition None
Pets Description Yes
Read Less
Want to know what your home might be worth? Contact us for a FREE valuation!

Our team is ready to help you sell your home for the highest possible price ASAP

Bought with eXp Realty of California Inc.






