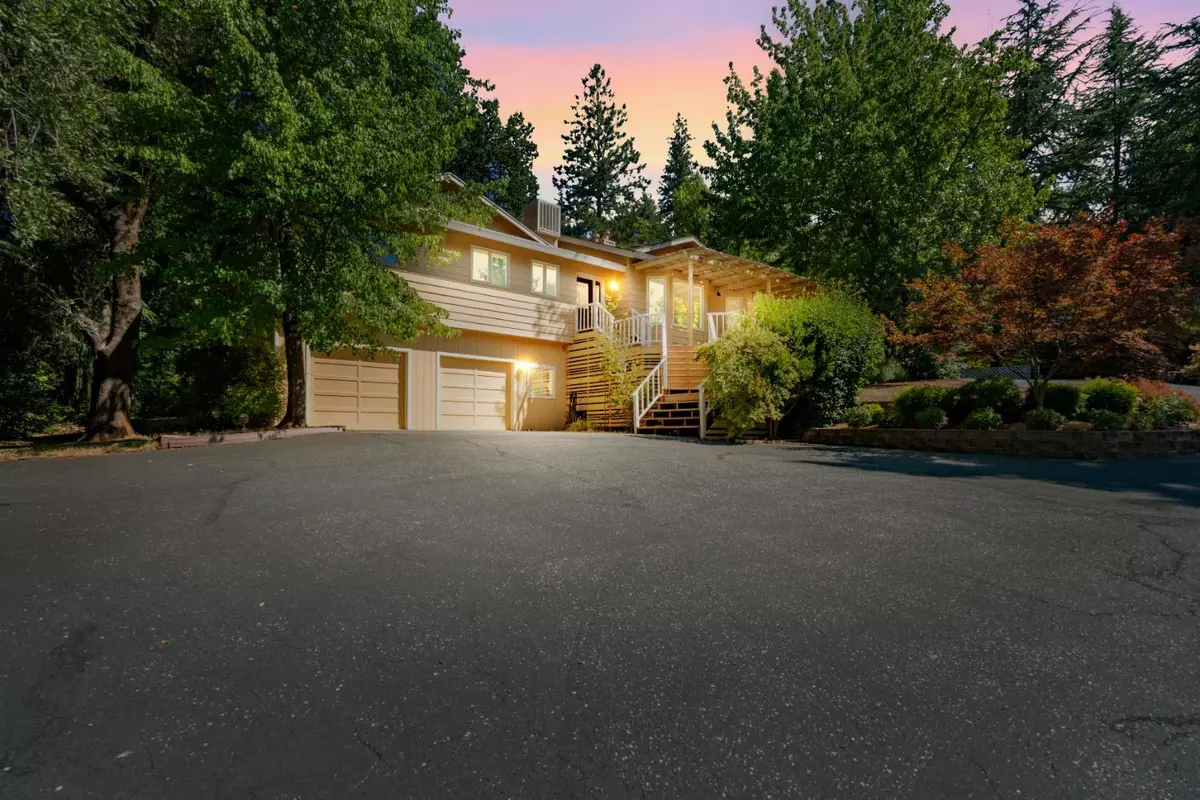$565,000
$600,000
5.8%For more information regarding the value of a property, please contact us for a free consultation.
16448 Clover Valley RD Grass Valley, CA 95949
4 Beds
2 Baths
2,481 SqFt
Key Details
Sold Price $565,000
Property Type Single Family Home
Sub Type Single Family Residence
Listing Status Sold
Purchase Type For Sale
Square Footage 2,481 sqft
Price per Sqft $227
MLS Listing ID 224064213
Sold Date 11/13/24
Bedrooms 4
Full Baths 2
HOA Fees $4/ann
HOA Y/N Yes
Originating Board MLS Metrolist
Year Built 1982
Lot Size 1.670 Acres
Acres 1.67
Property Description
Welcome to 16448 Clover Valley Road, a charming ranch-style home nestled in the desirable Alta Sierra Estates of Grass Valley, CA. This beautiful property offers a perfect blend of comfort and elegance, set amidst stunning, well-maintained gardens. This single-level home features 4 spacious bedrooms and 2 modern bathrooms, designed for both family living and entertaining. The open-concept living area is bright and inviting, featuring large windows that fill the space with natural light. The cozy living room is perfect for relaxing evenings, while the adjoining breakfast nook is perfect for viewing the back gardens.The spacious kitchen allows for large gatherings or easy meal prep. Stainless-steel appliances and ample cabinetry. The master suite offers a peaceful retreat with an en-suite bathroom, featuring a soaking tub and separate shower. Three additional bedrooms provide plenty of space for family, guests, or a home office. Step outside to enjoy the meticulously landscaped gardens, providing a serene outdoor sanctuary. The expansive rear deck is perfect for entertaining or simply enjoying the beauty of the surroundings. The property also includes a two-car garage, providing ample space for parking and recreational storage.
Location
State CA
County Nevada
Area 13101
Direction From HWY 49 > Dog Bar Rd > Right on Carrie Dr. > Left on Gary Way >Left on Brewer Rd. > Left on Clover Valley Rd > Driveway on the Left
Rooms
Master Bathroom Shower Stall(s), Double Sinks, Jetted Tub, Sunken Tub, Tile, Walk-In Closet, Window
Master Bedroom Outside Access
Living Room Deck Attached, Open Beam Ceiling
Dining Room Formal Room, Dining/Living Combo
Kitchen Breakfast Area, Pantry Closet, Tile Counter
Interior
Interior Features Cathedral Ceiling, Skylight(s), Formal Entry, Storage Area(s), Open Beam Ceiling
Heating Propane, Central, Propane Stove
Cooling Ceiling Fan(s), Central, Whole House Fan
Flooring Carpet, Tile, Wood
Fireplaces Number 1
Fireplaces Type Living Room, Electric
Equipment Central Vacuum
Window Features Caulked/Sealed,Dual Pane Full,Window Screens
Appliance Free Standing Gas Range, Built-In Gas Range, Compactor, Ice Maker, Dishwasher, Microwave
Laundry Cabinets, Laundry Closet, Dryer Included, Sink, Electric, Washer Included, Inside Room
Exterior
Garage Attached, Enclosed, Garage Facing Front, Uncovered Parking Spaces 2+, Guest Parking Available, Workshop in Garage
Garage Spaces 2.0
Fence Fenced
Utilities Available Cable Connected, Propane Tank Leased, Electric, Internet Available
Amenities Available See Remarks, Other
View Forest, Garden/Greenbelt
Roof Type Composition
Street Surface Paved
Porch Front Porch, Back Porch, Uncovered Deck
Private Pool No
Building
Lot Description Auto Sprinkler Front, Auto Sprinkler Rear, Garden, Landscape Back, Landscape Front
Story 1
Foundation Concrete, Slab
Sewer Septic System
Water Public
Architectural Style Ranch
Level or Stories One
Schools
Elementary Schools Grass Valley
Middle Schools Grass Valley
High Schools Nevada Joint Union
School District Nevada
Others
Senior Community No
Tax ID 024-380-006-000
Special Listing Condition None
Pets Description Yes
Read Less
Want to know what your home might be worth? Contact us for a FREE valuation!

Our team is ready to help you sell your home for the highest possible price ASAP

Bought with Coldwell Banker Grass Roots Realty






