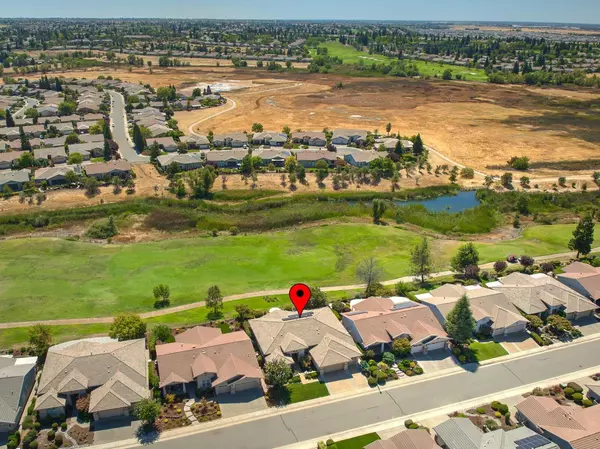$1,108,000
$1,125,000
1.5%For more information regarding the value of a property, please contact us for a free consultation.
1221 Lasso Lake LN Lincoln, CA 95648
2 Beds
3 Baths
2,635 SqFt
Key Details
Sold Price $1,108,000
Property Type Single Family Home
Sub Type Single Family Residence
Listing Status Sold
Purchase Type For Sale
Square Footage 2,635 sqft
Price per Sqft $420
Subdivision Sun City
MLS Listing ID 224098099
Sold Date 11/13/24
Bedrooms 2
Full Baths 2
HOA Fees $162/mo
HOA Y/N Yes
Originating Board MLS Metrolist
Year Built 2004
Lot Size 8,255 Sqft
Acres 0.1895
Property Description
Welcome to 1221 Lasso Lake Lane, a sophisticated Sonoma overlooking the 5th hole fairway. This beautiful home effortlessly combines elegance, comfort and style. Step inside to 12-foot tray ceilings and abundant natural light, creating a relaxing and inviting atmosphere. The open-concept living area, featuring a stone cast fireplace and custom built-ins, connects seamlessly to a formal dining area and the spacious kitchen - ideal for entertaining many or a few. The well appointed kitchen boasts Merillat Masterpiece cherry cabinetry, a spacious center island with pendant lights, built-in stainless appliances and an eat-in breakfast nook overlooking the front yard. The master suite offers outside access to the backyard, dual vanities, a luxurious soaking tub, two walk-in closets and shower stall with bench seat. The guest room with ensuite bath ensures comfortable and private accommodations or use the den/office as a 3rd bedroom if needed. Store and organize all of your toys (golf cart?) in the 3 car garage. An owned 4.68 kWh solar system and 4 yr old HVAC = a PG&E bill that rivals Roseville Electric. All of this plus a location that can't be beat - a block from Kilaga or short golf cart ride to Meridians. Retirement at its finest is found here!
Location
State CA
County Placer
Area 12206
Direction Del Webb Blvd to Sun City Blvd; left on Lasso Lake Lane.
Rooms
Master Bathroom Shower Stall(s), Double Sinks, Soaking Tub, Tile, Walk-In Closet, Window
Master Bedroom Outside Access, Sitting Area
Living Room View
Dining Room Dining Bar, Formal Area
Kitchen Breakfast Area, Other Counter, Pantry Closet, Island
Interior
Heating Central, Fireplace(s)
Cooling Ceiling Fan(s), Central
Flooring Carpet, Tile
Fireplaces Number 1
Fireplaces Type Living Room, Gas Piped
Window Features Dual Pane Full,Window Screens
Appliance Built-In Electric Oven, Free Standing Refrigerator, Built-In Gas Range, Dishwasher, Disposal, Microwave
Laundry Cabinets, Dryer Included, Gas Hook-Up, Washer Included, Inside Room
Exterior
Garage Attached, Garage Facing Front
Garage Spaces 3.0
Fence Back Yard, Metal, Wood
Utilities Available Cable Available, Public, Internet Available, Natural Gas Connected
Amenities Available Barbeque, Pool, Clubhouse, Recreation Facilities, Exercise Room, Game Court Exterior, Tennis Courts, Gym, Park, Other
View Golf Course
Roof Type Tile
Topography Level
Street Surface Paved
Porch Covered Patio
Private Pool No
Building
Lot Description Adjacent to Golf Course, Auto Sprinkler F&R, Shape Regular
Story 1
Foundation Slab
Sewer Sewer Connected, Public Sewer
Water Water District, Public
Schools
Elementary Schools Western Placer
Middle Schools Western Placer
High Schools Western Placer
School District Placer
Others
HOA Fee Include Pool
Senior Community Yes
Restrictions Age Restrictions,Exterior Alterations,Guests,Parking
Tax ID 338-210-011-000
Special Listing Condition None
Read Less
Want to know what your home might be worth? Contact us for a FREE valuation!

Our team is ready to help you sell your home for the highest possible price ASAP

Bought with Coldwell Banker Sun Ridge Real Estate






