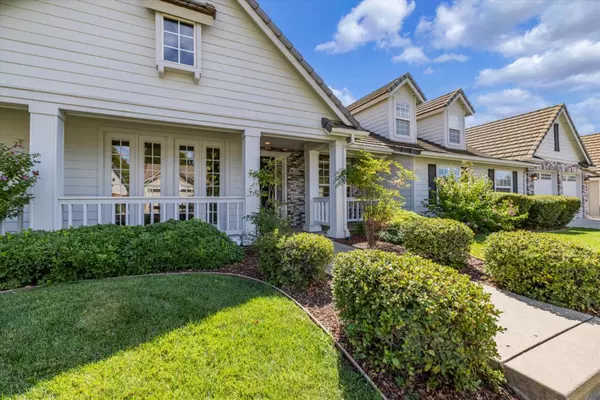$880,000
$899,000
2.1%For more information regarding the value of a property, please contact us for a free consultation.
39 Townsend CT Roseville, CA 95678
4 Beds
3 Baths
3,049 SqFt
Key Details
Sold Price $880,000
Property Type Single Family Home
Sub Type Single Family Residence
Listing Status Sold
Purchase Type For Sale
Square Footage 3,049 sqft
Price per Sqft $288
MLS Listing ID 224100415
Sold Date 11/08/24
Bedrooms 4
Full Baths 2
HOA Fees $102/mo
HOA Y/N Yes
Originating Board MLS Metrolist
Year Built 2001
Lot Size 0.277 Acres
Acres 0.277
Property Description
39 Townsend Ct in Roseville, 95678, is a charming New England-style, one-story home situated in a quiet and small gated community. The home features a formal living and dining room, as well as a separate family room complete with a cozy brick hearth gas fireplace and a built-in entertainment unit. The open-plan kitchen is beautifully designed with maple cabinets, a four-burner gas cooktop, built-in oven and microwave, and a granite-topped kitchen island with an integrated sink. A refrigerator is also included. The spacious master bedroom offers an en suite bath featuring dual sinks, a soaking tub, a separate shower, and a large walk-in closet. Additionally, there's an upstairs game room filled with natural light, perfect for recreation or relaxation. The outdoor area is equally impressive, boasting a custom landscaped backyard with a pool, a large lawn, and patio pavers, ideal for entertaining or unwinding. The home is conveniently located near the Galleria luxury mall, high-end gyms, top-rated schools, and neighborhood parks. Its location also offers easy access to both Lake Tahoe (about 1.5 hours away) and San Francisco (approximately 2 hours away), making it a perfect spot for those seeking a balance between suburban comfort and outdoor adventure.
Location
State CA
County Placer
Area 12678
Direction Hwy 65 north, exit east Pleasant Grove Blvd, U turn at Washington Blvd, right on Abbey Lane through gate. Left on Townsend Ct to house on right side
Rooms
Family Room Other
Master Bathroom Shower Stall(s), Double Sinks, Jetted Tub, Walk-In Closet, Window
Master Bedroom Ground Floor
Living Room Other
Dining Room Breakfast Nook, Formal Room
Kitchen Breakfast Area, Ceramic Counter, Pantry Closet, Granite Counter, Island w/Sink
Interior
Heating Central, Fireplace(s), Gas
Cooling Ceiling Fan(s), Central
Flooring Carpet, Tile
Fireplaces Number 1
Fireplaces Type Family Room, Gas Log
Window Features Dual Pane Full
Appliance Free Standing Refrigerator, Gas Cook Top, Dishwasher, Disposal
Laundry Cabinets, Dryer Included, Washer Included, Inside Room
Exterior
Garage Tandem Garage, Garage Facing Front
Garage Spaces 3.0
Fence Wood
Pool Built-In
Utilities Available Cable Available, Electric, Natural Gas Connected
Amenities Available Other
View Other
Roof Type Tile
Topography Level
Street Surface Chip And Seal
Private Pool Yes
Building
Lot Description Auto Sprinkler F&R, Cul-De-Sac, Garden, Gated Community, Landscape Back, Landscape Front
Story 2
Foundation Slab
Sewer Public Sewer
Water Public
Architectural Style Cape Cod, Traditional
Level or Stories Two
Schools
Elementary Schools Roseville City
Middle Schools Roseville City
High Schools Roseville Joint
School District Placer
Others
HOA Fee Include Security
Senior Community No
Tax ID 363-410-017-000
Special Listing Condition None
Read Less
Want to know what your home might be worth? Contact us for a FREE valuation!

Our team is ready to help you sell your home for the highest possible price ASAP

Bought with GUIDE Real Estate






