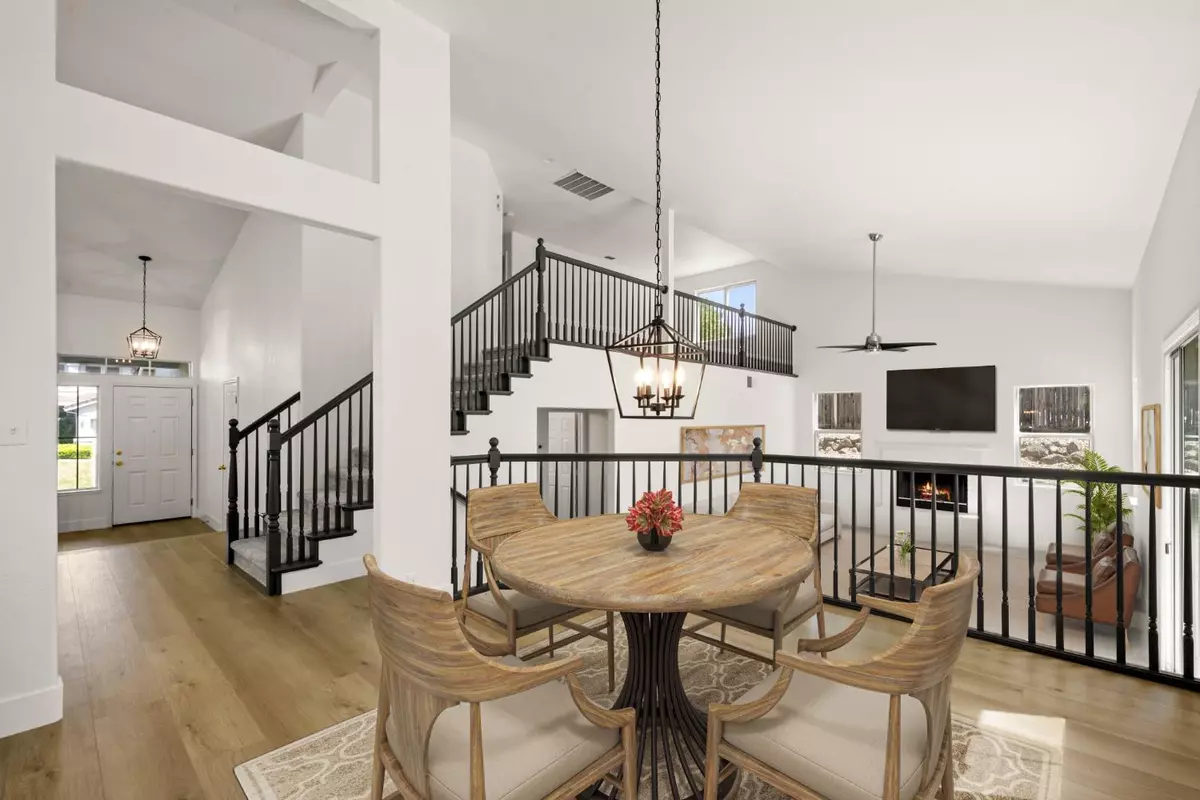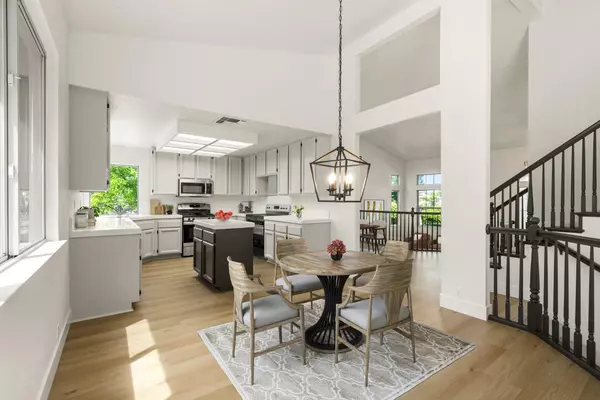$780,000
$799,900
2.5%For more information regarding the value of a property, please contact us for a free consultation.
5900 Percheron CT Rocklin, CA 95677
3 Beds
3 Baths
2,508 SqFt
Key Details
Sold Price $780,000
Property Type Single Family Home
Sub Type Single Family Residence
Listing Status Sold
Purchase Type For Sale
Square Footage 2,508 sqft
Price per Sqft $311
Subdivision Southside Ranch
MLS Listing ID 224056535
Sold Date 11/05/24
Bedrooms 3
Full Baths 3
HOA Y/N No
Originating Board MLS Metrolist
Year Built 1994
Lot Size 0.252 Acres
Acres 0.2519
Property Description
Home READY for QUICK move in! This newly updated home with new redwood fencing sits proudly on a spacious corner lot in one of Rocklin's most coveted neighborhoods, perfectly situated within the Sierra Elementary School boundary. Enjoy the convenience of being minutes from the new Costco and shopping, amazing restaurants, wineries, craft breweries, and Sierra College. Easy and quick access to HWY 80 facilitating easy commutes to Sacramento, the Bay Area, and Tahoe/Reno. Recent upgrades include fresh exterior and interior paint, new carpet, new modern vinyl plank flooring, and brand-new kitchen appliances. The loft upstairs offers potential to convert into a fourth bedroom, providing flexibility to suit your needs. Brightened by ample natural light and featuring expansive living areas, this home is an ideal setting for hosting gatherings and creating cherished memories.
Location
State CA
County Placer
Area 12677
Direction From Hwy 80 exit South on Sierra College Blvd. 1.7 miles turn right on Southside Ranch Rd. 0.2 Miles left on Percheron Court.
Rooms
Master Bathroom Shower Stall(s), Double Sinks, Soaking Tub, Window
Master Bedroom Walk-In Closet
Living Room Cathedral/Vaulted, Sunken
Dining Room Dining/Living Combo
Kitchen Breakfast Area, Island, Kitchen/Family Combo, Tile Counter
Interior
Interior Features Cathedral Ceiling
Heating Central, Fireplace(s)
Cooling Ceiling Fan(s), Central
Flooring Carpet, Vinyl
Fireplaces Number 1
Fireplaces Type Brick, Raised Hearth, Family Room, Wood Burning
Appliance Free Standing Gas Range, Gas Cook Top, Gas Plumbed, Gas Water Heater, Dishwasher, Disposal, Microwave, Plumbed For Ice Maker
Laundry Cabinets, Gas Hook-Up, Ground Floor, Hookups Only, Inside Room
Exterior
Garage Attached, Garage Door Opener, Garage Facing Front
Garage Spaces 3.0
Fence Fenced, Wood
Utilities Available Cable Available, Dish Antenna, Public, Electric, Internet Available, Natural Gas Connected
Roof Type Tile
Porch Front Porch
Private Pool No
Building
Lot Description Auto Sprinkler F&R, Corner, Court, Curb(s)/Gutter(s), Street Lights, Landscape Back, Landscape Front
Story 2
Foundation Concrete, Slab
Sewer Sewer Connected, Public Sewer
Water Meter on Site, Public
Level or Stories ThreeOrMore
Schools
Elementary Schools Rocklin Unified
Middle Schools Rocklin Unified
High Schools Rocklin Unified
School District Placer
Others
Senior Community No
Tax ID 046-320-010-000
Special Listing Condition None
Pets Description Yes, Cats OK, Dogs OK
Read Less
Want to know what your home might be worth? Contact us for a FREE valuation!

Our team is ready to help you sell your home for the highest possible price ASAP

Bought with Redfin Corporation






