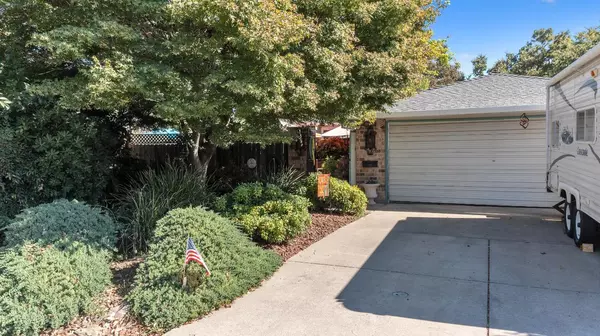$549,500
$549,500
For more information regarding the value of a property, please contact us for a free consultation.
2805 Honeysuckle WAY Sacramento, CA 95826
3 Beds
2 Baths
1,434 SqFt
Key Details
Sold Price $549,500
Property Type Single Family Home
Sub Type Single Family Residence
Listing Status Sold
Purchase Type For Sale
Square Footage 1,434 sqft
Price per Sqft $383
Subdivision Glenbrook 06
MLS Listing ID 224092232
Sold Date 11/04/24
Bedrooms 3
Full Baths 2
HOA Y/N No
Originating Board MLS Metrolist
Year Built 1972
Lot Size 7,405 Sqft
Acres 0.17
Lot Dimensions 31x121x76x43x99
Property Description
The private/tranquil front courtyard welcomes you to this College Greens sought after Neighborhood. Walk through the arched gates to the resort style pool area. The recent updating, large cul-de-sac location offers many options for buyer, for entertaining or gardening in the separate yard sections. The long time owner has maintained and upgraded with recent kitchen remodel including upgraded appliances with main oven, convection oven, under cabinet lighting and granite counter tops. Laminate flooring in kitchen, dining and hall. Great room concept opens to full length covered patio area. HVAC in 2011, RV possible parking. Close to Oki Park Recreation programs and swimming pool. Easy access to river, shopping, light rail and freeway. Well respected neighborhood Bancroft Elementary School. Many residents who were raised here now desire to come back home!.
Location
State CA
County Sacramento
Area 10826
Direction Folsom Blvd to North on Wissemann to RT on Garden Glen to cul-de-sac on left.
Rooms
Master Bathroom Shower Stall(s)
Master Bedroom Walk-In Closet, Outside Access
Living Room Great Room
Dining Room Space in Kitchen
Kitchen Breakfast Area, Pantry Cabinet, Granite Counter
Interior
Heating Central, Gas
Cooling Central
Flooring Carpet, Laminate, See Remarks
Fireplaces Number 1
Fireplaces Type Insert, Living Room, See Remarks
Window Features Dual Pane Full
Appliance Free Standing Gas Range, Ice Maker, Dishwasher, Disposal, Microwave, Self/Cont Clean Oven
Laundry In Garage
Exterior
Exterior Feature Uncovered Courtyard, Entry Gate
Parking Features RV Possible, Garage Door Opener, Garage Facing Front
Garage Spaces 2.0
Fence Back Yard, Fenced, Wood, Front Yard, See Remarks
Pool Built-In, Gunite Construction, See Remarks
Utilities Available Public, Natural Gas Connected
Roof Type Shingle,Composition
Topography Level
Street Surface Paved
Porch Back Porch, Uncovered Patio, Enclosed Patio
Private Pool Yes
Building
Lot Description Cul-De-Sac, Curb(s)/Gutter(s), Landscape Back, Landscape Front
Story 1
Foundation Raised, Slab
Sewer In & Connected
Water Public
Architectural Style Ranch
Level or Stories One
Schools
Elementary Schools Sacramento Unified
Middle Schools Sacramento Unified
High Schools Sacramento Unified
School District Sacramento
Others
Senior Community No
Tax ID 078-0360-044-0000
Special Listing Condition None
Read Less
Want to know what your home might be worth? Contact us for a FREE valuation!

Our team is ready to help you sell your home for the highest possible price ASAP

Bought with Better Homes and Gardens RE






