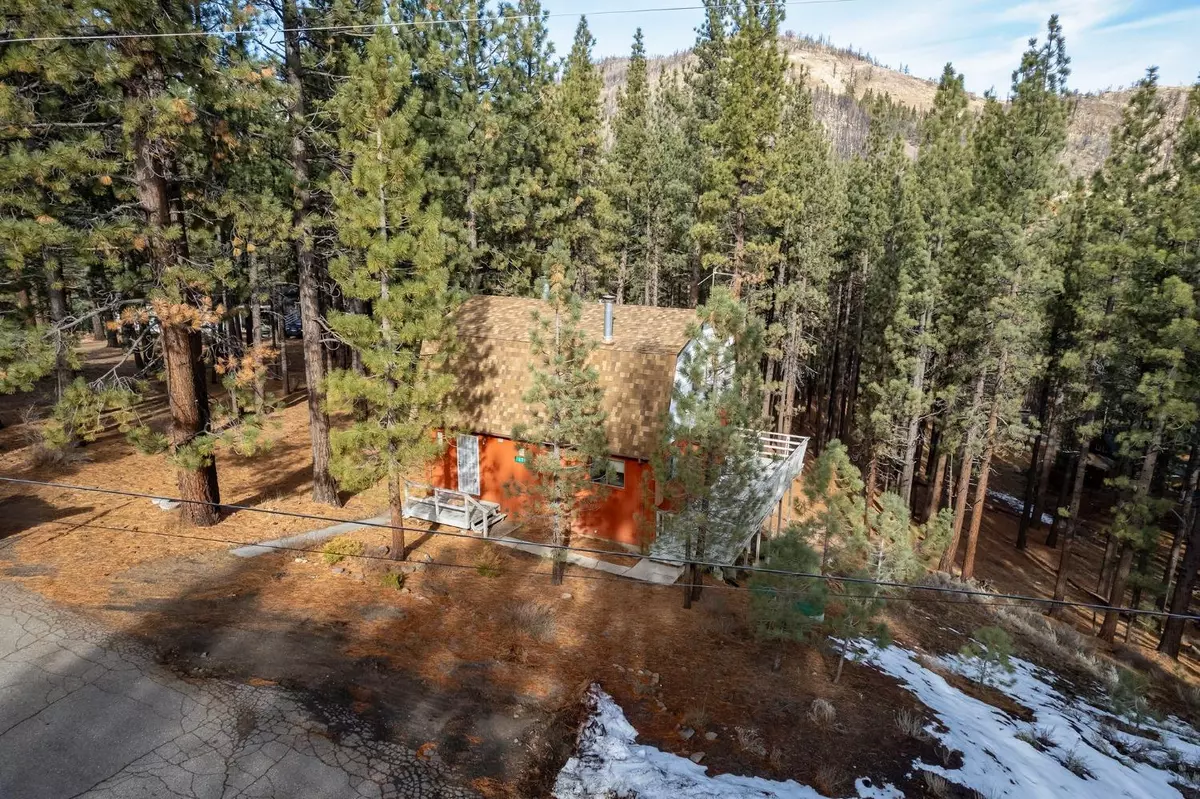$300,000
$329,900
9.1%For more information regarding the value of a property, please contact us for a free consultation.
170 Pinon RD Markleeville, CA 96120
3 Beds
2 Baths
1,176 SqFt
Key Details
Sold Price $300,000
Property Type Single Family Home
Sub Type Single Family Residence
Listing Status Sold
Purchase Type For Sale
Square Footage 1,176 sqft
Price per Sqft $255
MLS Listing ID 224007176
Sold Date 11/01/24
Bedrooms 3
Full Baths 2
HOA Y/N No
Originating Board MLS Metrolist
Year Built 1979
Lot Size 0.500 Acres
Acres 0.5
Property Description
This charming 3 bed, 2 bath mountain cabin is a must see! Hardwood floors in the living room, downstairs bedroom, and the stairs leading to the upstairs bedrooms and bathroom. A dedicated wood stove in the upstairs master bedroom. Tile kitchen countertops and a cozy above-sink window peering into the forest. An Imperial carousel fireplace with tiled footing is in the living room and surrounded by windows with views of the forest. A large wrap around deck provides beautiful views of the surrounding forest. The deck needs a little TLC. Also has a large, secured walk-in crawl space'' convenient for storing firewood, tools, snow-toys, and supplies. Located minutes from Grover Hot Springs, and a short drive from lake Tahoe, and Kirkwood and Heavenly Ski resorts. Furniture Exclusion list will be provided.
Location
State CA
County Alpine
Area 13603
Direction HWY 89, turn on Montgomery, Right on Hot Springs Rd, Left on Pleasant Valley, Left on Pinon
Rooms
Living Room Deck Attached
Dining Room Dining/Living Combo, Other
Kitchen Tile Counter
Interior
Heating Baseboard, Electric, Fireplace(s)
Cooling None
Flooring Carpet, Linoleum, Tile, Wood
Fireplaces Number 2
Fireplaces Type Raised Hearth, Family Room, Wood Burning, Free Standing
Appliance Built-In Electric Oven, Free Standing Refrigerator, Hood Over Range, Electric Cook Top, Electric Water Heater
Laundry Dryer Included, Washer Included, Inside Room
Exterior
Parking Features No Garage
Fence None
Utilities Available Electric
View Forest
Roof Type Composition
Topography Downslope
Street Surface Paved
Porch Uncovered Deck
Private Pool No
Building
Lot Description Cul-De-Sac, Secluded
Story 2
Foundation MasonryPerimeter
Sewer Septic Connected, Septic System
Water Public
Architectural Style Cabin, Rustic
Level or Stories Two
Schools
Elementary Schools Alpine Unified
Middle Schools Alpine Unified
High Schools Alpine Unified
School District Alpine
Others
Senior Community No
Restrictions Rental(s)
Tax ID 00-238-200-5-0
Special Listing Condition Offer As Is, None
Pets Allowed Yes
Read Less
Want to know what your home might be worth? Contact us for a FREE valuation!

Our team is ready to help you sell your home for the highest possible price ASAP

Bought with HomeSmart ICARE Realty


