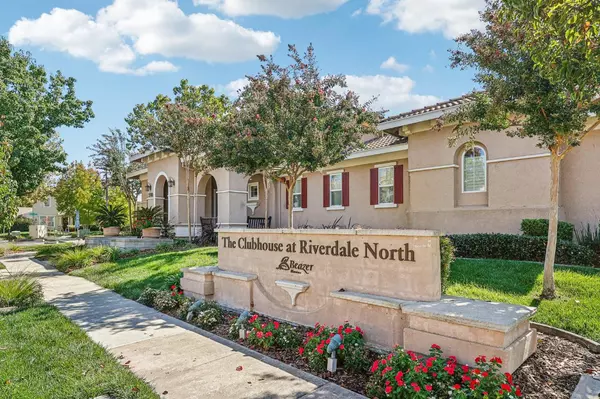$410,000
$399,000
2.8%For more information regarding the value of a property, please contact us for a free consultation.
3141 Tice Creek WAY Sacramento, CA 95833
2 Beds
3 Baths
1,027 SqFt
Key Details
Sold Price $410,000
Property Type Single Family Home
Sub Type Single Family Residence
Listing Status Sold
Purchase Type For Sale
Square Footage 1,027 sqft
Price per Sqft $399
MLS Listing ID 224107316
Sold Date 11/01/24
Bedrooms 2
Full Baths 2
HOA Fees $82/mo
HOA Y/N Yes
Originating Board MLS Metrolist
Year Built 2006
Lot Size 1,498 Sqft
Acres 0.0344
Property Description
Welcome to this beautifully maintained 2-bedroom, 2.5-bath home in desirable Riverdale North! This bright, updated home features new flooring on the main level, a versatile office space, and plenty of storage throughout. With large windows letting in natural light, you'll love the inviting atmosphere. The HOA offers fantastic amenities, including a pool, clubhouse, and fitness center. Conveniently located near downtown, shopping, restaurants, parks, trails, and the airport, this home provides the perfect blend of comfort and accessibility. Don't miss this opportunity
Location
State CA
County Sacramento
Area 10833
Direction Please use your favorite mapping app
Rooms
Master Bathroom Dual Flush Toilet, Soaking Tub, Tub w/Shower Over, Walk-In Closet, Window
Master Bedroom Closet, Walk-In Closet
Living Room Great Room
Dining Room Dining/Living Combo
Kitchen Pantry Cabinet, Island w/Sink, Tile Counter
Interior
Heating Natural Gas
Cooling Ceiling Fan(s), Smart Vent, Central
Flooring Carpet, Laminate
Equipment Water Filter System
Window Features Dual Pane Partial
Appliance Gas Cook Top, Built-In Gas Oven, Built-In Gas Range, Gas Water Heater, Hood Over Range, Dishwasher, Microwave, Self/Cont Clean Oven
Laundry Electric, Upper Floor, Washer Included, Washer/Dryer Stacked Included
Exterior
Parking Features Garage Facing Front
Garage Spaces 1.0
Fence Back Yard, Wood
Utilities Available Cable Available, Electric, Internet Available, Natural Gas Available, Natural Gas Connected
Amenities Available Pool, Exercise Room, Gym
Roof Type Slate
Porch Front Porch
Private Pool No
Building
Lot Description Auto Sprinkler F&R, Auto Sprinkler Front, Auto Sprinkler Rear, Close to Clubhouse, Street Lights, Low Maintenance
Story 2
Foundation ConcreteGrid
Sewer Public Sewer
Water Treatment Equipment, Meter on Site
Architectural Style Modern/High Tech
Schools
Elementary Schools Natomas Unified
Middle Schools Natomas Unified
High Schools Natomas Unified
School District Sacramento
Others
HOA Fee Include Security, Pool
Senior Community No
Restrictions Parking
Tax ID 225-2240-016-0000
Special Listing Condition None
Pets Description Yes
Read Less
Want to know what your home might be worth? Contact us for a FREE valuation!

Our team is ready to help you sell your home for the highest possible price ASAP

Bought with KW CA Premier - Sacramento






