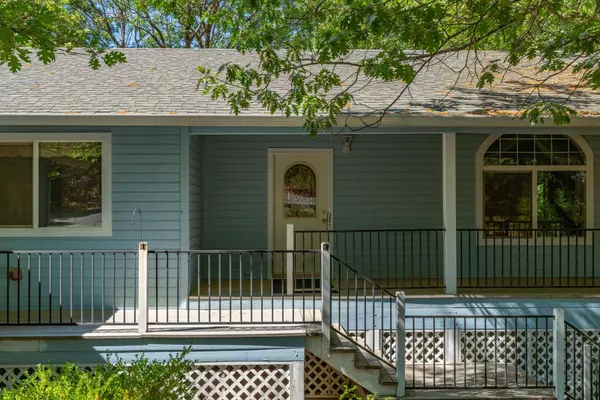$440,000
$449,000
2.0%For more information regarding the value of a property, please contact us for a free consultation.
18850 Sylvia Dr Pine Grove, CA 95665
3 Beds
3 Baths
2,264 SqFt
Key Details
Sold Price $440,000
Property Type Single Family Home
Sub Type Single Family Residence
Listing Status Sold
Purchase Type For Sale
Square Footage 2,264 sqft
Price per Sqft $194
MLS Listing ID 224072970
Sold Date 11/01/24
Bedrooms 3
Full Baths 3
HOA Y/N No
Originating Board MLS Metrolist
Year Built 1999
Lot Size 0.890 Acres
Acres 0.89
Property Description
Single story turn-key home in lower Pine Grove! In addition comfort, convenience, and accessibility, this home is designed with open layouts that enhance the natural flow of the house, making it feel more spacious and airy. The main living area is open concept and very spacious, with a deck right off the main area. An abundance of cabinets and counter space is offered in the cheerful kitchen. The master bedroom is oversized, with an en-suite bath and walk-in closet. The additional two comfortable bedrooms are ideal for your guests, and a full bath is offered as well. The indoor laundry room has a sink and storage cabinets. The garage has been converted into a bonus room and also has a full bath. In addition to all the space offered in the home, downstairs also has a bonus room accessed from the outside and also in the basement. A circular driveway adds to the functionality of this property. Need an extra living space? Possible ADU in the converted garage? This home enjoys a cul-de-sac location, low maintenance landscaping, and neighborhood feel in the country.
Location
State CA
County Amador
Area 22012
Direction Ridge Rd to Lupe. Left on Sylvia. House on left at end of cul-de-sac.
Rooms
Basement Partial
Master Bathroom Shower Stall(s), Fiberglass, Window
Master Bedroom Ground Floor, Walk-In Closet
Living Room Cathedral/Vaulted, Deck Attached, Great Room
Dining Room Dining Bar, Dining/Family Combo
Kitchen Pantry Cabinet, Laminate Counter
Interior
Interior Features Cathedral Ceiling
Heating Central, Propane Stove
Cooling Ceiling Fan(s), Central
Flooring Carpet, Laminate, Linoleum
Fireplaces Number 1
Fireplaces Type Family Room
Window Features Caulked/Sealed,Dual Pane Full,Window Coverings,Window Screens
Appliance Free Standing Gas Oven, Free Standing Gas Range, Free Standing Refrigerator, Ice Maker, Dishwasher, Insulated Water Heater, Disposal, Microwave, Plumbed For Ice Maker
Laundry Cabinets, Sink, Electric, Hookups Only, Inside Room
Exterior
Exterior Feature Balcony
Garage Converted Garage
Fence None
Utilities Available Propane Tank Leased, Dish Antenna, Electric, Internet Available
Roof Type Composition
Topography Downslope
Street Surface Asphalt
Porch Covered Deck, Uncovered Deck
Private Pool No
Building
Lot Description Cul-De-Sac
Story 1
Foundation Raised
Sewer Septic System
Water Public
Architectural Style Ranch
Level or Stories One
Schools
Elementary Schools Amador Unified
Middle Schools Amador Unified
High Schools Amador Unified
School District Amador
Others
Senior Community No
Tax ID 030-670-025-000
Special Listing Condition None
Read Less
Want to know what your home might be worth? Contact us for a FREE valuation!

Our team is ready to help you sell your home for the highest possible price ASAP

Bought with Jackson Realty, Inc.






