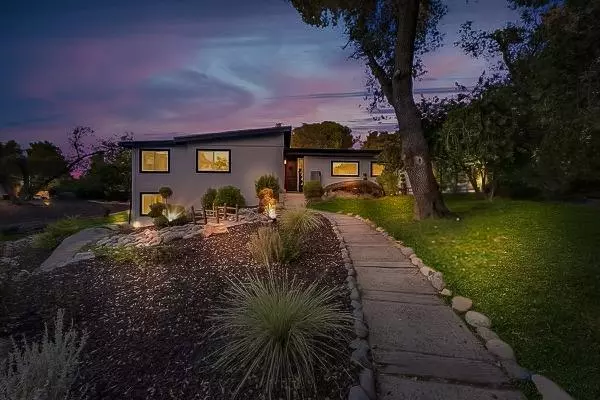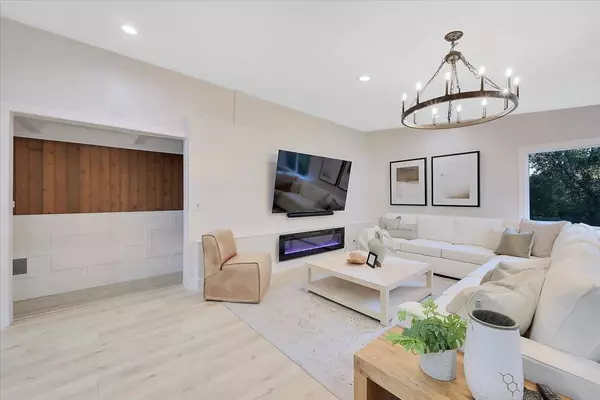$1,120,000
$999,000
12.1%For more information regarding the value of a property, please contact us for a free consultation.
7342 Shadow Oaks Granite Bay, CA 95746
5 Beds
3 Baths
3,642 SqFt
Key Details
Sold Price $1,120,000
Property Type Single Family Home
Sub Type Single Family Residence
Listing Status Sold
Purchase Type For Sale
Square Footage 3,642 sqft
Price per Sqft $307
MLS Listing ID 224111526
Sold Date 10/31/24
Bedrooms 5
Full Baths 2
HOA Y/N No
Originating Board MLS Metrolist
Year Built 1973
Lot Size 1.100 Acres
Acres 1.1
Property Description
Discover luxury and tranquility in this stunning home, set on a spacious 1.1-acre lot in the sought-after Granite Bay community. Featuring 5-6 bedrooms, 2.5 bathrooms, and a versatile office, this residence is designed for both comfort and convenience. Enjoy cinematic experiences in the state-of-the-art home theater, entertain in the expansive game room, or stay fit in the private exercise.The property is beautifully complemented by a nearby creek, adding a touch of natural beauty and serenity to your surroundings. Additionally, you're just a short drive from Folsom Lake, offering endless opportunities for outdoor recreation such as boating, fishing, and hiking. Families will also benefit from top-rated Granite Bay schools, known for their exceptional academic programs. With its blend of luxury living, natural beauty, and proximity to premier schools and recreational areas, this home offers a truly remarkable lifestyle. Dining table, Gym equipment, arcade games and home theatre equipment/furniture IS all included with the home (if desired.) Seller improvements and details; New electrical/Panel/sub-panel, septic pump Roof/HVAC/Septic is approximately 4 years old, French drainage/patio/retaining walls in 2022&more! Offers are due 10/25 at 5 PM.
Location
State CA
County Placer
Area 12746
Direction right on Cavitt, left on shadow oaks
Rooms
Master Bathroom Bidet, Shower Stall(s), Double Sinks, Walk-In Closet, Window
Master Bedroom Closet, Walk-In Closet, Outside Access
Living Room Skylight(s), View
Dining Room Formal Area
Kitchen Island
Interior
Interior Features Skylight(s)
Heating Central
Cooling Ceiling Fan(s), Central
Flooring Laminate, Tile
Equipment Home Theater Equipment
Appliance Hood Over Range, Dishwasher, Microwave
Laundry Dryer Included, Washer Included, Inside Room
Exterior
Garage RV Access
Fence Back Yard, Front Yard
Utilities Available Internet Available, Other
Roof Type Composition
Topography Lot Grade Varies,Trees Many
Private Pool No
Building
Lot Description Garden, Shape Regular, Stream Seasonal, Landscape Front
Story 2
Foundation Raised, Slab
Sewer In & Connected, Septic Connected, Septic System
Water Meter on Site, Public
Schools
Elementary Schools Eureka Union
Middle Schools Eureka Union
High Schools Roseville Joint
School District Placer
Others
Senior Community No
Tax ID 046-103-047-000
Special Listing Condition None
Read Less
Want to know what your home might be worth? Contact us for a FREE valuation!

Our team is ready to help you sell your home for the highest possible price ASAP

Bought with Keller Williams Realty






