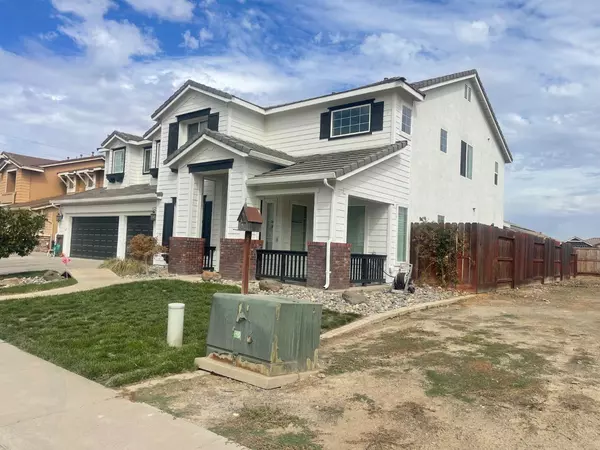$725,000
$725,000
For more information regarding the value of a property, please contact us for a free consultation.
1508 Breton CT Hughson, CA 95326
5 Beds
4 Baths
3,849 SqFt
Key Details
Sold Price $725,000
Property Type Single Family Home
Sub Type Single Family Residence
Listing Status Sold
Purchase Type For Sale
Square Footage 3,849 sqft
Price per Sqft $188
Subdivision Brittany Woods
MLS Listing ID 224105702
Sold Date 10/28/24
Bedrooms 5
Full Baths 3
HOA Y/N No
Originating Board MLS Metrolist
Year Built 2003
Lot Size 7,083 Sqft
Acres 0.1626
Property Description
Welcome to this stunning 5-6 bedroom, 3.5-bathroom home, boasting over 3800 square feet of luxurious living space. Nestled on a peaceful cul-de-sac in the desirable Hughson community, this home truly has it all! Step inside to find an updated kitchen and baths, complemented by elegant wood laminate floors and plantation shutters throughout. The spacious downstairs main bedroom offers a private retreat, while the two family rooms; one upstairs and one downstairs, provide ample space for relaxation and entertainment. The upstairs family room can easily be transformed into a game room or a large TV Room. This home also features a versatile office/den/guest room, perfect for your specific needs. Outside, you'll discover a beautifully landscaped backyard with a built-in Pebble Tech pool, solar heated and covered Patio area, ideal for outdoor entertaining. The three-car garage, and the included refrigerator, and the washer & dryer complete this perfect package. Don't miss out on this unique opportunity to own a home like no other in this beautiful Hughson neighborhood!
Location
State CA
County Stanislaus
Area 20206
Direction From Hatch Rd go to 7th Street, to Chantilly Way and to Breton Ct. House will be on your right next to the empty lot.
Rooms
Family Room Great Room
Master Bathroom Shower Stall(s), Double Sinks, Soaking Tub, Walk-In Closet, Window
Master Bedroom Ground Floor, Walk-In Closet, Sitting Area
Living Room Other
Dining Room Dining Bar, Dining/Family Combo
Kitchen Breakfast Area, Pantry Closet, Granite Counter, Island w/Sink, Kitchen/Family Combo
Interior
Heating Central
Cooling Central
Flooring Laminate
Fireplaces Number 1
Fireplaces Type Electric, Family Room
Window Features Dual Pane Full,Window Coverings,Window Screens
Appliance Built-In Gas Oven, Built-In Gas Range, Dishwasher, Disposal, Microwave, Plumbed For Ice Maker
Laundry Cabinets, Dryer Included, Sink, Electric, Ground Floor, Washer Included, Inside Room
Exterior
Parking Features Attached
Garage Spaces 3.0
Fence Back Yard, Fenced, Wood, Full
Pool Built-In, Solar Heat
Utilities Available Cable Available, Public, Internet Available, Natural Gas Connected
Roof Type Tile
Topography Level
Street Surface Asphalt
Porch Awning, Front Porch, Covered Patio
Private Pool Yes
Building
Lot Description Auto Sprinkler Front, Court
Story 2
Foundation Slab
Sewer In & Connected, Public Sewer
Water Public
Architectural Style Contemporary
Schools
Elementary Schools Hughson Union
Middle Schools Hughson Union
High Schools Hughson Union
School District Stanislaus
Others
Senior Community No
Tax ID 018-085-048-000
Special Listing Condition None
Read Less
Want to know what your home might be worth? Contact us for a FREE valuation!

Our team is ready to help you sell your home for the highest possible price ASAP

Bought with PMZ Real Estate






