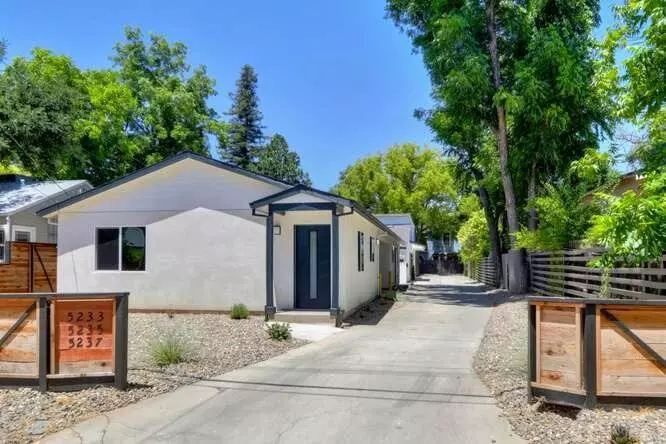$1,149,000
$1,149,000
For more information regarding the value of a property, please contact us for a free consultation.
5237 9th AVE Sacramento, CA 95820
2,549 SqFt
Key Details
Sold Price $1,149,000
Property Type Multi-Family
Sub Type Quadruplex
Listing Status Sold
Purchase Type For Sale
Square Footage 2,549 sqft
Price per Sqft $450
MLS Listing ID 224072662
Sold Date 10/22/24
HOA Y/N No
Originating Board MLS Metrolist
Lot Size 7,841 Sqft
Acres 0.18
Lot Dimensions Sacramento
Property Description
This is a rare opportunity to own a 4-unit multi-family community located in the desirable Tahoe Park neighborhood. The property includes two addresses: 5233 & 5235, which comprise a newly constructed duplex featuring nearly identical one-bed, one-bath units, each with 551 sqft of open living space. The second building, located at 5237, is divided into two units: 5237A - A spacious downstairs unit with 2 bed and 1 bath, covering 969 sqft. 5237B - An upstairs unit with 1 bed and 1 bath, offering 478 sqft. Each unit boasts brand new appliances, including a refrig and a washer/dryer. The kitchens are modern and stylish, featuring quartz countertops, subway tile backsplashes, and laminate flooring. Additional amenities include tankless water heaters and mini-split HVAC systems, ensuring energy efficiency and comfort. The property also offers low-maintenance landscaping, a container for extra storage, and a shared driveway. This location is conveniently close to shopping, popular local spots like Sac City Brews, and Bacon and Butter, as well as Sac State, UC Medical Center, downtown Sacramento, and easy freeway access. This is a perfect opportunity for investors looking for a hassle-free, income-generating property in a prime location.
Location
State CA
County Sacramento
Area 10820
Direction Broadway south on 53rd St and right on 9th Ave or Stockton to 9th Ave.
Interior
Heating Varies by Unit, MultiUnits
Cooling Ceiling Fan(s), Wall Unit(s)
Flooring Tile, Laminate
Window Features Dual Pane Full
Appliance Free Standing Refrigerator, Microwave, Dishwasher, Disposal, Tankless Water Heater, Free Standing Electric Range
Laundry In Common Area, In Each Unit
Exterior
Parking Features Attached, Off Street, Open, Carport, Covered, Street, Uncovered, Varies by Unit
Garage Spaces 5.0
Carport Spaces 1
Utilities Available Cable Connected, City, Internet Available
Water Access Desc Public
View City Lights
Roof Type Composition
Topography Level
Porch Varies by Unit
Total Parking Spaces 5
Building
Lot Description Auto Sprinkler F&R, Shape Regular, Landscape Back, Landscape Front
Story 2
Foundation Slab
Sewer In & Connected, Public Sewer
Water Public
Architectural Style Contemporary, Cottage
Level or Stories One, Two
Schools
Elementary Schools Sacramento Unified
Middle Schools Sacramento Unified
High Schools Sacramento Unified
School District Sacramento
Others
Senior Community No
Tax ID 015-0123-027-0000
Special Listing Condition None
Read Less
Want to know what your home might be worth? Contact us for a FREE valuation!

Our team is ready to help you sell your home for the highest possible price ASAP

Bought with KW CA Premier - Sacramento






