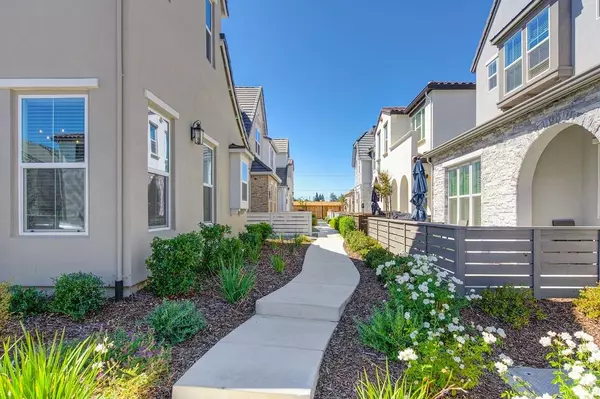$749,000
$749,000
For more information regarding the value of a property, please contact us for a free consultation.
3298 Ronald Reagan WAY Sacramento, CA 95818
3 Beds
3 Baths
2,060 SqFt
Key Details
Sold Price $749,000
Property Type Single Family Home
Sub Type Single Family Residence
Listing Status Sold
Purchase Type For Sale
Square Footage 2,060 sqft
Price per Sqft $363
Subdivision Crocker Village
MLS Listing ID 224102460
Sold Date 10/22/24
Bedrooms 3
Full Baths 2
HOA Fees $184/mo
HOA Y/N Yes
Originating Board MLS Metrolist
Year Built 2023
Lot Size 2,862 Sqft
Acres 0.0657
Property Description
Crocker Village is Sacramento's premier new home community nestled between Curtis Park and Land Park. This Residence 12 model offers 3 beds and 2.5 baths, and a downstairs den. Beautiful appointments include wide plank luxury vinyl flooring and window coverings. The main floor boasts a great room concept, upgraded lighting, a dream kitchen with a pantry closet, slab counters, GE Profile stainless steel appliances, a 1/2 bath, and den. Upstairs you'll find the owner's Bedroom and bathroom with a spa-like tile shower and generous-sized walk-in closet, two more bedrooms and a Jack & Jill full bath, a large loft area, and a convenient laundry room. HOA maintains front yard landscaping, a resident-only dog park, a meadow park, and common areas. Close to Crocker Village Shopping Center with a plethora of neighborhood amenities - supermarket, dining options, large gym, banks, etc. Hop on the light rail for a 10-minute ride to Golden One Center, or choose any other destination with easy access to major roads and freeways. This is your stunning new home in one of Sacramento's most established older neighborhoods!
Location
State CA
County Sacramento
Area 10818
Direction From Broadway turn south on 24th Street, follow that until it turns into Crocker Drive. Sales office is on the corner of 5th Avenue and Crocker Drive. Call for hours.
Rooms
Master Bathroom Shower Stall(s), Double Sinks, Tile, Walk-In Closet, Quartz, Window
Living Room Great Room
Dining Room Dining Bar, Dining/Living Combo
Kitchen Pantry Closet, Quartz Counter, Slab Counter, Island w/Sink, Kitchen/Family Combo
Interior
Heating Central, Gas, MultiZone
Cooling Central, MultiZone
Flooring Simulated Wood, Tile, Vinyl
Window Features Dual Pane Full,Window Coverings
Appliance Free Standing Gas Range, Free Standing Refrigerator, Hood Over Range, Ice Maker, Dishwasher, Disposal, Microwave, Electric Water Heater, Tankless Water Heater
Laundry Cabinets, Dryer Included, Upper Floor, Washer Included, Inside Room
Exterior
Garage Attached, Side-by-Side, Garage Facing Rear
Garage Spaces 2.0
Fence Partial, Wood
Utilities Available Cable Available, Public, Solar, Electric, Underground Utilities, Internet Available, Natural Gas Connected, See Remarks
Amenities Available Dog Park, Park
Roof Type Tile
Topography Level
Street Surface Paved
Porch Uncovered Patio
Private Pool No
Building
Lot Description Curb(s)/Gutter(s), Shape Regular, Street Lights, Low Maintenance
Story 2
Foundation Slab
Builder Name BlackPine Communities
Sewer In & Connected, Public Sewer
Water Meter on Site, Water District, Public
Architectural Style French Normandy
Level or Stories Two
Schools
Elementary Schools Sacramento Unified
Middle Schools Sacramento Unified
High Schools Sacramento Unified
School District Sacramento
Others
HOA Fee Include MaintenanceGrounds
Senior Community No
Restrictions Exterior Alterations
Tax ID 013-0490-099-0000
Special Listing Condition None
Pets Description Yes
Read Less
Want to know what your home might be worth? Contact us for a FREE valuation!

Our team is ready to help you sell your home for the highest possible price ASAP

Bought with Better Homes and Gardens RE






