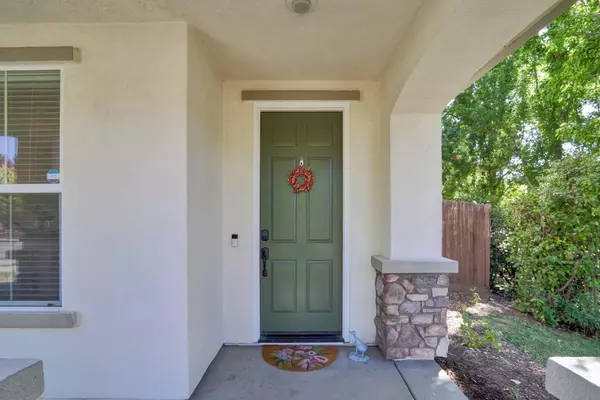$800,000
$799,000
0.1%For more information regarding the value of a property, please contact us for a free consultation.
1311 Berry Creek RD West Sacramento, CA 95691
4 Beds
4 Baths
2,752 SqFt
Key Details
Sold Price $800,000
Property Type Single Family Home
Sub Type Single Family Residence
Listing Status Sold
Purchase Type For Sale
Square Footage 2,752 sqft
Price per Sqft $290
MLS Listing ID 224092062
Sold Date 10/09/24
Bedrooms 4
Full Baths 3
HOA Y/N No
Originating Board MLS Metrolist
Year Built 2005
Lot Size 0.300 Acres
Acres 0.3
Property Description
Perfectly situated to offer both privacy and convenience, this 4 bedroom and 3.5 bath home is designed for comfortable living and entertaining! Enjoy your formal dining room, and sunny, light-filled kitchen and living room, highlighted by soaring vaulted ceilings. The thoughtful layout includes a downstairs en-suite bedroom, ideal for guests or in-laws seeking their own space. Upstairs, the primary suite is a true retreat. The spectacularly remodeled bathroom adds a touch of luxury, while the bedroom features a separate enclosed sitting roomperfect for use as a home office, nursery, or personal haven. Step out onto the private balcony off the primary bedroom and take in the views of your expansive yard. The outdoor living space is equally impressive, with an extended covered patio offering multiple sitting areas. Your oversized yard is shaded by mature trees and adorned with a variety of fruit trees. The presence of a ranch behind ensures unmatched privacy. Additional features include a pergola and a large storage shed complete with a workbench. Ideally located near the river, Delta Garden Park, and the Clarksburg Trail, this home provides easy access to walking, biking, and even horseback riding. Don't miss the opportunity to experience this exceptional property!
Location
State CA
County Yolo
Area 10691
Direction From Village Parkway, go East on Elk Valley St. House on corner of Elk Valley and Berry Creek.
Rooms
Master Bathroom Shower Stall(s), Soaking Tub, Window
Master Bedroom Balcony, Closet, Walk-In Closet
Living Room Cathedral/Vaulted
Dining Room Dining/Family Combo
Kitchen Granite Counter, Island
Interior
Interior Features Cathedral Ceiling
Heating Central, Fireplace(s)
Cooling Ceiling Fan(s), Central, MultiUnits
Flooring Carpet, Laminate, Tile
Fireplaces Number 1
Fireplaces Type Other
Appliance Gas Cook Top, Dishwasher, Disposal, Microwave
Laundry Cabinets
Exterior
Exterior Feature Balcony
Parking Features Attached, Garage Door Opener, Garage Facing Front
Garage Spaces 2.0
Fence Back Yard, Fenced, Wood, Front Yard, Full
Utilities Available Public, Natural Gas Connected
Roof Type Tile,Other
Topography Level
Street Surface Paved
Porch Covered Patio
Private Pool No
Building
Lot Description Auto Sprinkler F&R, Corner, Curb(s)/Gutter(s)
Story 2
Foundation Concrete, Slab
Sewer Sewer Connected, Public Sewer
Water Meter Paid, Public
Architectural Style Contemporary
Schools
Elementary Schools Washington Unified
Middle Schools Washington Unified
High Schools Washington Unified
School District Yolo
Others
Senior Community No
Tax ID 046-584-001-000
Special Listing Condition None
Read Less
Want to know what your home might be worth? Contact us for a FREE valuation!

Our team is ready to help you sell your home for the highest possible price ASAP

Bought with Realty ONE Group Complete






