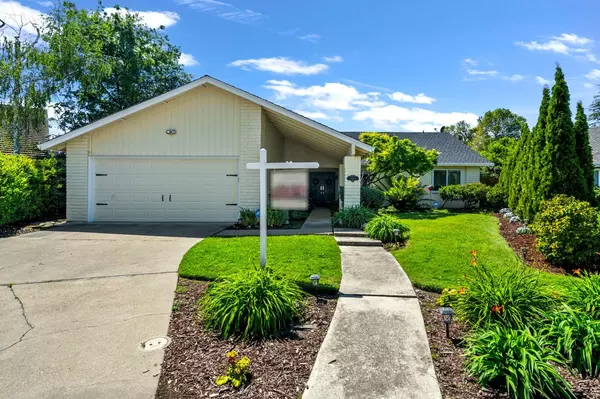$515,000
$509,900
1.0%For more information regarding the value of a property, please contact us for a free consultation.
2404 Pheasant Run CIR Stockton, CA 95207
3 Beds
2 Baths
1,875 SqFt
Key Details
Sold Price $515,000
Property Type Single Family Home
Sub Type Single Family Residence
Listing Status Sold
Purchase Type For Sale
Square Footage 1,875 sqft
Price per Sqft $274
MLS Listing ID 224099054
Sold Date 10/04/24
Bedrooms 3
Full Baths 2
HOA Fees $60/mo
HOA Y/N Yes
Originating Board MLS Metrolist
Year Built 1979
Lot Size 9,631 Sqft
Acres 0.2211
Property Description
Step into your dream home in the serene Quail Lakes community! This charming single-story gem, nestled in a peaceful cul-de-sac, offers the perfect blend of comfort, style, and convenience. With 3 spacious bedrooms and 2 bathrooms, this home invites you in with a bright and airy living space, ideal for cozy evenings or lively gatherings with friends. The kitchen is a chef's delight, boasting modern appliances, ample storage, and a convenient breakfast barperfect for casual meals or morning coffee. The master suite is a true retreat, complete with a luxurious en-suite bathroom, giving you the perfect place to unwind at the end of the day. Two additional bedrooms provide versatility for a home office, guest space, or anything your heart desires. Outside, the tranquility of the cul-de-sac offers a private oasis for relaxation, play, or leisurely evenings in the fresh air. The lush, well-maintained garden is perfect for outdoor entertaining or simply enjoying the beauty of nature. Located in the highly sought-after Quail Lakes neighborhood, you'll enjoy easy access to parks, shopping, dining, the community pool and lake, and schools. This is your chance to own a piece of paradise and live the Quail Lakes lifestyle!
Location
State CA
County San Joaquin
Area 20704
Direction Meadow Lake Dr to Quail Lakes Dr to Pheasant Run Cir
Rooms
Living Room Cathedral/Vaulted
Dining Room Dining/Family Combo
Kitchen Breakfast Area
Interior
Heating Central, Fireplace(s)
Cooling Ceiling Fan(s), Central
Flooring Carpet, Laminate, Tile
Fireplaces Number 1
Fireplaces Type Living Room, Gas Log
Appliance Free Standing Gas Oven, Dishwasher, Microwave
Laundry Dryer Included, Washer Included, Inside Room
Exterior
Parking Features Attached
Garage Spaces 2.0
Fence Back Yard
Utilities Available Public
Amenities Available Pool, Clubhouse, Tennis Courts, Park, Other
Roof Type Composition
Private Pool No
Building
Lot Description Cul-De-Sac, Shape Irregular, Landscape Back, Landscape Front, Low Maintenance
Story 1
Foundation Slab
Sewer In & Connected
Water Public
Schools
Elementary Schools Stockton Unified
Middle Schools Stockton Unified
High Schools Stockton Unified
School District San Joaquin
Others
Senior Community No
Tax ID 112-110-37
Special Listing Condition None
Read Less
Want to know what your home might be worth? Contact us for a FREE valuation!

Our team is ready to help you sell your home for the highest possible price ASAP

Bought with PMZ Real Estate





