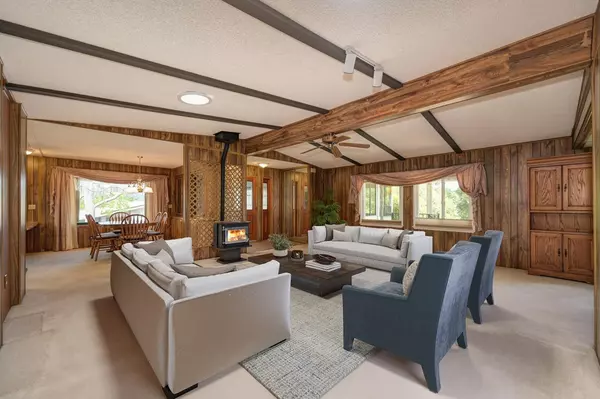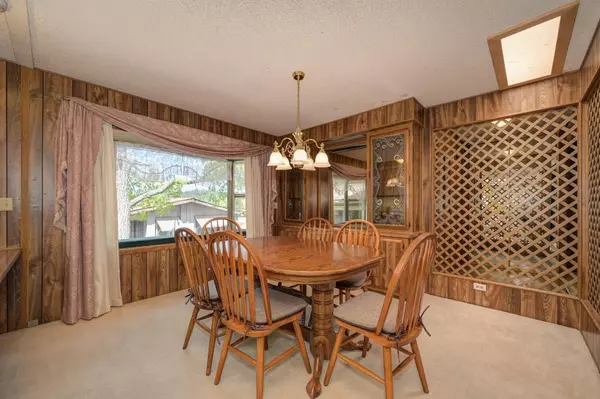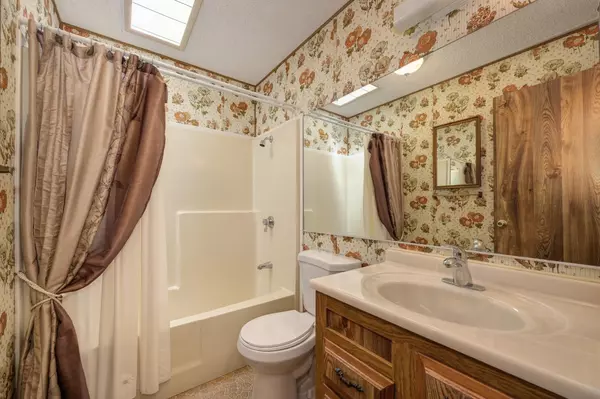$143,000
$149,500
4.3%For more information regarding the value of a property, please contact us for a free consultation.
4700 Old French Town RD #102 Shingle Springs, CA 95682
2 Beds
2 Baths
1,608 SqFt
Key Details
Sold Price $143,000
Property Type Manufactured Home
Sub Type Triple Wide
Listing Status Sold
Purchase Type For Sale
Square Footage 1,608 sqft
Price per Sqft $88
MLS Listing ID 224066957
Sold Date 09/27/24
Bedrooms 2
Full Baths 2
HOA Y/N No
Originating Board MLS Metrolist
Land Lease Amount 900.0
Year Built 1980
Lot Size 1,799 Sqft
Acres 0.0413
Property Description
This is a special home. Located at the end of a cul-de-sac in a rural park that is close to everything, but feels a million miles away. Large triple wide with vaulted open beam ceilings, a separate Laundry room with space for a freezer and a hobby/sun room. Lots of storage space, with a walk in closet in the master bedroom, a store room and a attached shop off the back. This home is well maintained and move in ready.
Location
State CA
County El Dorado
Area 12603
Direction Take Greenstone south off of highway 50. Make a right on Motherlode, then take an immediate left onto Old Frenchtown Road. When you get to the park, turn left and then take the 2nd Right, to the sign at the end of the cul-de-sac.
Rooms
Living Room Cathedral/Vaulted, Skylight(s), Deck Attached, Open Beam Ceiling
Dining Room Kitchen/Family Combo, Formal Room
Kitchen Laminate Counter
Interior
Interior Features Skylight Tube, Open Beam Ceiling
Heating Pellet Stove, Central, Electric
Cooling Central, Heat Pump
Flooring Carpet, Tile, Vinyl
Window Features Bay Window(s),Dual Pane Partial,Window Coverings
Appliance Free Standing Refrigerator, Dishwasher, Disposal, Free Standing Electric Oven, Free Standing Electric Range
Laundry Dryer Included, Electric, Washer Included, Inside Room
Exterior
Exterior Feature Carport Awning, Patio Awning, Storage Area
Parking Features Attached, No Garage
Carport Spaces 2
Utilities Available Cable Connected, TV Antenna, Individual Electric Meter, Internet Available
Roof Type Other
Topography Level
Porch Covered Deck
Total Parking Spaces 4
Building
Lot Description Landscape Misc
Foundation Block
Sewer Private Sewer
Water Public
Schools
Elementary Schools Buckeye Union
Middle Schools Buckeye Union
High Schools El Dorado Union High
School District El Dorado
Others
Senior Community Yes
Restrictions Board Approval
Special Listing Condition None
Read Less
Want to know what your home might be worth? Contact us for a FREE valuation!

Our team is ready to help you sell your home for the highest possible price ASAP

Bought with RE/MAX Gold






