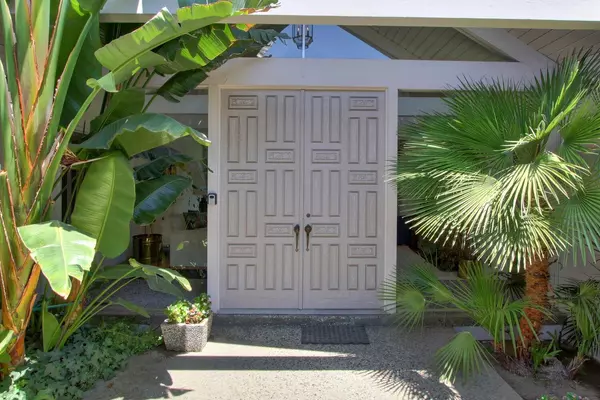$757,000
$795,000
4.8%For more information regarding the value of a property, please contact us for a free consultation.
769 Blackmer CIR Sacramento, CA 95825
3 Beds
3 Baths
2,416 SqFt
Key Details
Sold Price $757,000
Property Type Single Family Home
Sub Type Single Family Residence
Listing Status Sold
Purchase Type For Sale
Square Footage 2,416 sqft
Price per Sqft $313
MLS Listing ID 224084173
Sold Date 09/26/24
Bedrooms 3
Full Baths 2
HOA Y/N No
Originating Board MLS Metrolist
Year Built 1965
Lot Size 8,276 Sqft
Acres 0.19
Property Description
Welcome to this one of a kind Mid-Century home! Nestled in the sought-after Walnut View Estates neighborhood, this nicely renovated 3-bed, 2.5-bath custom Modern home exudes warmth & elegance. Meticulously cared for by the same loving owners for over five decades. Upon entering the lush, gated courtyard & crossing the threshold into the formal entryway, you are embraced by the essence of Contemporary living. The airy & expansive floor plan invites you to explore further, revealing a sunlit living room adorned with vaulted ceilings, a cozy fireplace, & expansive windows that bathe the space in natural light. The updated kitchen seamlessly connects to a family room boasting custom built-ins, brick fireplace & dining bar. A separate formal dining room with outdoor deck access. A well-appointed indoor laundry room and half-bath offer both functionality & style. The large primary suite, a sanctuary of comfort, features an updated bathroom with separate vanities & closet spaces, as well as outdoor garden access. Step outside to discover a tranquil oasis, complete with a shimmering swimming pool & spa, a bridge, & soothing water features, creating a perfect setting for relaxation or entertaining. Every element of this unique Mid Century home has been thoughtfully designed.
Location
State CA
County Sacramento
Area 10825
Direction Heading north on Howe Ave turn right on Sierra Blvd, left on Blackmer Circle to address
Rooms
Master Bathroom Closet, Shower Stall(s), Double Sinks, Sitting Area, Tile, Window
Master Bedroom Outside Access
Living Room Cathedral/Vaulted, Sunken
Dining Room Formal Room, Dining Bar
Kitchen Pantry Closet, Synthetic Counter, Kitchen/Family Combo
Interior
Interior Features Cathedral Ceiling
Heating Central
Cooling Central
Flooring Carpet, Laminate, Stone, Tile
Fireplaces Number 2
Fireplaces Type Brick, Living Room, Family Room
Equipment Central Vacuum
Appliance Built-In Electric Oven, Dishwasher, Microwave, Electric Cook Top
Laundry Cabinets, Sink, Inside Room
Exterior
Parking Features Attached
Garage Spaces 2.0
Fence Back Yard
Pool Built-In, On Lot
Utilities Available Electric
Roof Type Shingle,Flat,Other
Porch Covered Patio
Private Pool Yes
Building
Lot Description Auto Sprinkler F&R, Other
Story 1
Foundation Raised, Slab
Sewer In & Connected
Water Public
Architectural Style Mid-Century, Contemporary
Schools
Elementary Schools San Juan Unified
Middle Schools San Juan Unified
High Schools San Juan Unified
School District Sacramento
Others
Senior Community No
Tax ID 294-0161-018-0000
Special Listing Condition None
Read Less
Want to know what your home might be worth? Contact us for a FREE valuation!

Our team is ready to help you sell your home for the highest possible price ASAP

Bought with Mathews & Co. Realty Group






