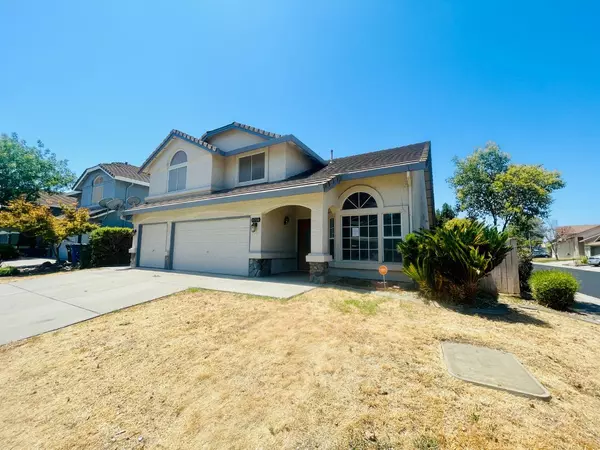$615,000
$614,900
For more information regarding the value of a property, please contact us for a free consultation.
8718 White Peacock WAY Elk Grove, CA 95624
4 Beds
3 Baths
1,918 SqFt
Key Details
Sold Price $615,000
Property Type Single Family Home
Sub Type Single Family Residence
Listing Status Sold
Purchase Type For Sale
Square Footage 1,918 sqft
Price per Sqft $320
Subdivision Sheldon Passage 02
MLS Listing ID 224083418
Sold Date 09/23/24
Bedrooms 4
Full Baths 3
HOA Y/N No
Originating Board MLS Metrolist
Year Built 1998
Lot Size 6,338 Sqft
Acres 0.1455
Lot Dimensions 63 X 91 X 17 X 47 X 101
Property Description
Welcome to 8718 White Peacock Way, a beautifully maintained 4-bedroom, 3-bathroom home located in the heart of Elk Grove. This inviting residence offers a perfect blend of comfort, style, and convenience, making it an ideal choice for families and individuals alike. Enjoy the open-concept living and dining areas, perfect for entertaining guests or relaxing with family. The large windows allow natural light to flood the space, creating a warm and welcoming atmosphere. The well-appointed kitchen features spacious counter tops, ample cabinet space, and a breakfast nook. It's a chef's dream, ready for all your culinary adventures. The master suite is a true retreat with a walk-in closet and an en-suite bathroom featuring dual sinks, a soaking tub, and a separate shower. The three additional bedrooms offer plenty of space for family, guests, or a home office. Step outside to a beautifully landscaped backyard, perfect for outdoor dining, gardening, or cooling off in the built in pool while enjoying the California sunshine. The covered patio is an ideal spot for barbecues and gatherings. Situated in a friendly neighborhood, this home is close to top-rated schools, parks, shopping centers, and dining options.
Location
State CA
County Sacramento
Area 10624
Direction Start on Capital City Freeway to Fresno and CA 99 South Take Exit 288 to Sheldon Road Right on Sheldon Road Right on Sheldon Creek Drive Left on White Peacock Way Property will be on the right
Rooms
Master Bathroom Shower Stall(s), Double Sinks, Soaking Tub, Window
Living Room Other
Dining Room Other
Kitchen Island, Tile Counter
Interior
Heating Central
Cooling Central
Flooring Carpet, Vinyl, Wood
Fireplaces Number 1
Fireplaces Type Other
Appliance Free Standing Gas Range, Dishwasher, Microwave
Laundry Inside Room
Exterior
Parking Features Attached
Garage Spaces 3.0
Fence Back Yard, Metal, Wood
Pool Built-In
Utilities Available Public
View Other
Roof Type Shingle
Topography Level
Street Surface Asphalt,Paved
Porch Covered Patio
Private Pool Yes
Building
Lot Description Shape Regular
Story 2
Foundation Slab
Builder Name 2 Story
Sewer Public Sewer
Water Public
Architectural Style Other
Level or Stories Two
Schools
Elementary Schools Elk Grove Unified
Middle Schools Elk Grove Unified
High Schools Elk Grove Unified
School District Sacramento
Others
Senior Community No
Tax ID 116-1070-033-0000
Special Listing Condition None
Read Less
Want to know what your home might be worth? Contact us for a FREE valuation!

Our team is ready to help you sell your home for the highest possible price ASAP

Bought with Foundation Real Estate






