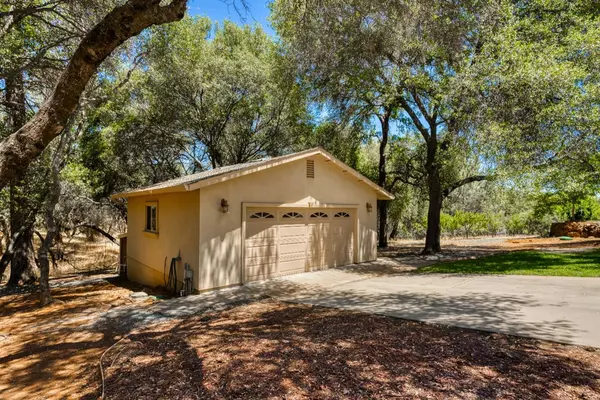$975,000
$999,000
2.4%For more information regarding the value of a property, please contact us for a free consultation.
4801 Jubilee TRL Shingle Springs, CA 95682
3 Beds
3 Baths
2,526 SqFt
Key Details
Sold Price $975,000
Property Type Single Family Home
Sub Type Single Family Residence
Listing Status Sold
Purchase Type For Sale
Square Footage 2,526 sqft
Price per Sqft $385
MLS Listing ID 224069580
Sold Date 09/20/24
Bedrooms 3
Full Baths 3
HOA Y/N No
Originating Board MLS Metrolist
Year Built 1982
Lot Size 5.020 Acres
Acres 5.02
Lot Dimensions 0X0
Property Description
Don't miss this incredible opportunity for a PRIVATELY GATED, SINGLE STORY estate on 5 acres on some of the most serene property in Shingle Springs! The property features an UPDATED residence with 7.28 Kw OWNED SOLAR and 5 GARAGE BAYS, (including the detached WORKSHOP)!! Extensive INDOOR/OUTDOOR entertainment areas include a SUNROOM overlooking your 21 fruit tree ORCHARD, a private skylit central SOLARIUM with fire pit for star gazing, a large OUTDOOR statement fireplace for gatherings as well as a personal spa! Property is USABLE, fully fenced, has a SEASONAL STREAM and will accommodate horses! If you're a wine hobbyist, there's a 12'X20' WINE CAVE with storage room and includes all of the wine-making equipment and the grapes are available on site with 105 producing Primitivo vines! All of this tranquility provides the perfect backdrop to begin your new life. No HOA, only minutes to HWY 50 and an easy drive to Lake Tahoe. Outstanding schools!!!
Location
State CA
County El Dorado
Area 12603
Direction South Shingle Road. Left on Stampede. At stop sign take left on Jubilee Trail. At fork stay right on Jubilee. House on Left.
Rooms
Master Bathroom Shower Stall(s), Double Sinks, Jetted Tub
Master Bedroom Ground Floor, Walk-In Closet 2+
Living Room Other
Dining Room Breakfast Nook, Formal Room
Kitchen Breakfast Area, Pantry Closet, Granite Counter
Interior
Heating Central
Cooling Central
Flooring Carpet, Laminate, Wood
Fireplaces Number 1
Fireplaces Type Gas Log, See Remarks
Window Features Dual Pane Full
Appliance Gas Cook Top, Dishwasher, Microwave, Double Oven, Wine Refrigerator
Laundry Cabinets, Inside Room
Exterior
Exterior Feature Fireplace, Uncovered Courtyard
Parking Features Attached, RV Possible, Detached, Garage Door Opener
Garage Spaces 5.0
Fence Fenced
Pool Possible Pool Site
Utilities Available Propane Tank Leased, Dish Antenna
Roof Type Composition
Topography Snow Line Below
Street Surface Chip And Seal
Porch Uncovered Patio
Private Pool Yes
Building
Lot Description Pond Seasonal, Stream Seasonal, Landscape Front
Story 1
Foundation Slab
Sewer Septic System
Water Well
Architectural Style Traditional
Schools
Elementary Schools Buckeye Union
Middle Schools Buckeye Union
High Schools El Dorado Union High
School District El Dorado
Others
Senior Community No
Tax ID 109-220-03-1
Special Listing Condition None
Pets Allowed Yes
Read Less
Want to know what your home might be worth? Contact us for a FREE valuation!

Our team is ready to help you sell your home for the highest possible price ASAP

Bought with Lyon RE Cameron Park






