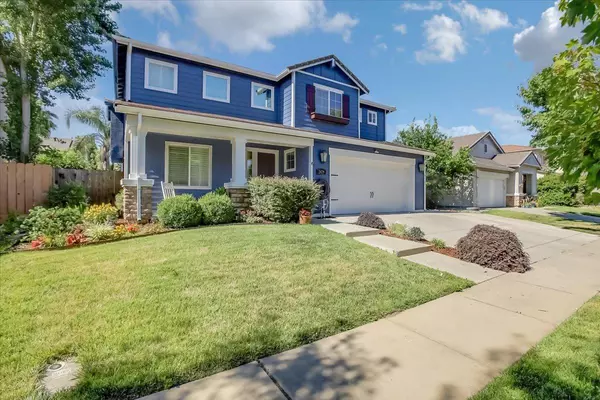$550,000
$549,900
For more information regarding the value of a property, please contact us for a free consultation.
2479 Eureka DR Yuba City, CA 95991
4 Beds
3 Baths
2,666 SqFt
Key Details
Sold Price $550,000
Property Type Single Family Home
Sub Type Single Family Residence
Listing Status Sold
Purchase Type For Sale
Square Footage 2,666 sqft
Price per Sqft $206
MLS Listing ID 224069961
Sold Date 09/13/24
Bedrooms 4
Full Baths 2
HOA Y/N No
Originating Board MLS Metrolist
Year Built 2005
Lot Size 6,970 Sqft
Acres 0.16
Property Description
Welcome to this magnificent Southeast Yuba City home, showcasing impressive curb appeal with its striking exterior paint palette. This property offers RV parking and a two-car garage with an additional tandem space. Inside find a spacious kitchen with an island, stainless steel appliances, abundant counter space, a large pantry, and an adjacent built-in office space. The family room is a cozy retreat with a fireplace insert and dual ceiling fans, complemented by cathedral ceilings that extend into the living room. Plantation shutters throughout add a touch of elegance and privacy. Upstairs, you'll find another built-in office space in the loft area. The primary suite features a garden tub, travertine tile, dual sinks, and plenty of space to relax. There are two full baths upstairs and a half bath downstairs for convenience. Outside, the backyard is an entertainer's dream. Enjoy evenings around the firepit, raised planter beds, and dual ceiling fans on the back patio. A shed provides additional storage. The home is equipped with solar for enhanced energy efficiency, and the Nest thermostat ensures comfort year-round. This home combines style, functionality, and modern amenities, making it a must-see.
Location
State CA
County Sutter
Area 12411
Direction South on Garden Hwy. Left on Eureka.
Rooms
Family Room Cathedral/Vaulted
Master Bathroom Shower Stall(s), Double Sinks, Sunken Tub, Tile, Walk-In Closet
Living Room Cathedral/Vaulted
Dining Room Space in Kitchen, Dining/Living Combo, Formal Area
Kitchen Other Counter, Island
Interior
Interior Features Cathedral Ceiling
Heating Central, Fireplace Insert
Cooling Ceiling Fan(s), Central
Flooring Laminate, Tile
Window Features Dual Pane Full
Appliance Free Standing Gas Range, Gas Water Heater, Dishwasher, Disposal, Microwave
Laundry Cabinets, See Remarks, Inside Room
Exterior
Exterior Feature Fire Pit
Garage Attached, RV Access, Tandem Garage, Garage Door Opener, Garage Facing Front
Garage Spaces 3.0
Fence Back Yard, Wood
Utilities Available Public, Solar
Roof Type Tile
Porch Front Porch, Back Porch, Covered Patio
Private Pool No
Building
Lot Description Auto Sprinkler F&R, Landscape Back, Landscape Front
Story 2
Foundation Slab
Sewer Public Sewer
Water Public
Schools
Elementary Schools Yuba City Unified
Middle Schools Yuba City Unified
High Schools Yuba City Unified
School District Sutter
Others
Senior Community No
Tax ID 055-190-073-000
Special Listing Condition None
Read Less
Want to know what your home might be worth? Contact us for a FREE valuation!

Our team is ready to help you sell your home for the highest possible price ASAP

Bought with Keller Williams Realty-Yuba Sutter






