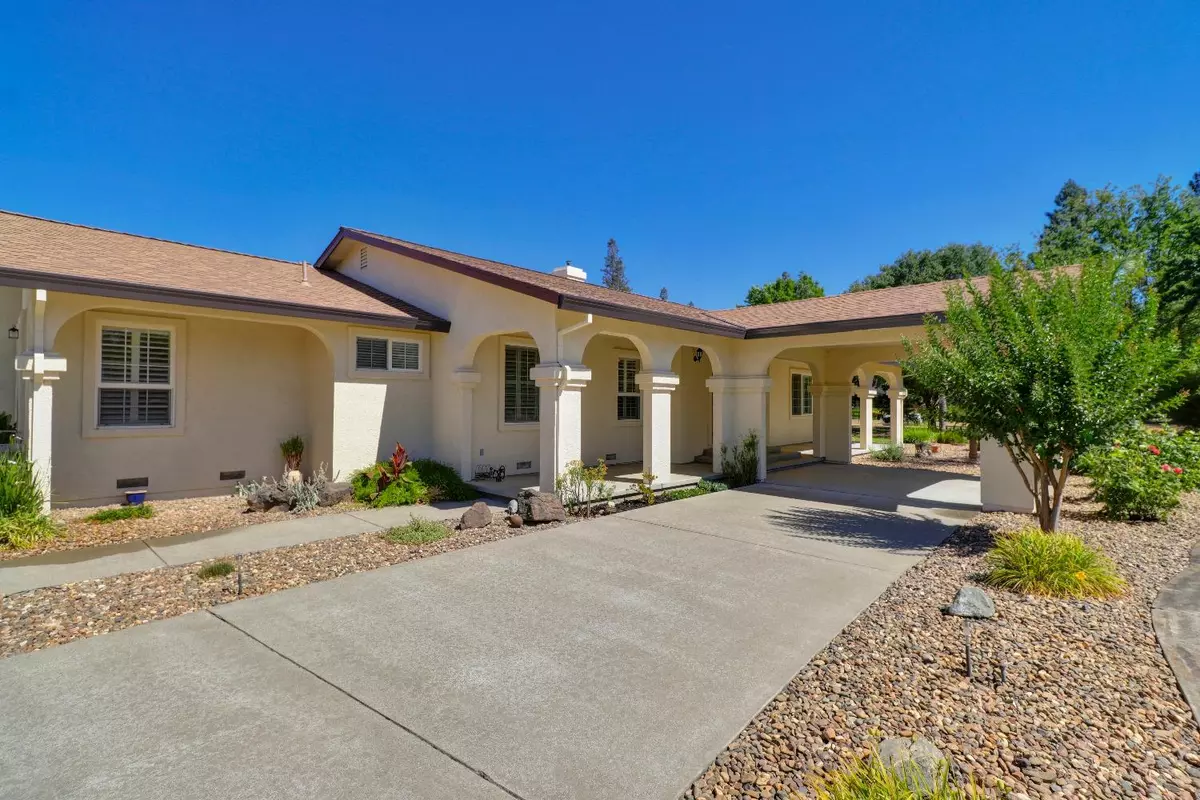$1,150,000
$1,150,000
For more information regarding the value of a property, please contact us for a free consultation.
8285 Chester DR Sacramento, CA 95830
3 Beds
3 Baths
2,017 SqFt
Key Details
Sold Price $1,150,000
Property Type Single Family Home
Sub Type Single Family Residence
Listing Status Sold
Purchase Type For Sale
Square Footage 2,017 sqft
Price per Sqft $570
Subdivision Gorman Acres
MLS Listing ID 224061142
Sold Date 09/06/24
Bedrooms 3
Full Baths 2
HOA Y/N No
Originating Board MLS Metrolist
Year Built 1994
Lot Size 1.860 Acres
Acres 1.86
Property Description
New Price! Perfect property for car enthusiasts! Welcome to your dream property on almost 2 acres. There are two 1,000 sf shops, one shop with a 14' roll up door. There is storage (21'X 20') for all your yard equipment and rider mower. The spacious custom Mediterranean-style, single-story offers indoor and outdoor living. Gourmet kitchen with huge island, granite counters, eating bar, plantation shutters and an open floor plan. The large backyard features an outdoor kitchen-covered patio overlooking the pool with a massive waterfall that you can sit under. Beautiful landscaping to create privacy with mature trees. Country living close to town, with tons of amenities, possible horse property and endless opportunities on this long dead-end street.
Location
State CA
County Sacramento
Area 10830
Direction From Hwy 99 East on Calvine, just before you get to Gantline, Left Chester.
Rooms
Living Room Cathedral/Vaulted, Great Room
Dining Room Formal Area, Other
Kitchen Pantry Closet, Granite Counter, Island
Interior
Heating Pellet Stove, Central
Cooling Central
Flooring Carpet, Tile, Other
Fireplaces Number 1
Fireplaces Type Pellet Stove
Window Features Dual Pane Full
Laundry Cabinets, Laundry Closet, Dryer Included, Sink, Electric, Washer Included, Other, Inside Room
Exterior
Parking Features Attached, RV Access, RV Garage Detached, Detached, Garage Door Opener, Garage Facing Side, Guest Parking Available, Workshop in Garage
Garage Spaces 11.0
Pool Built-In
Utilities Available Cable Connected, Propane Tank Leased, Electric, Internet Available
Roof Type Composition
Topography Trees Many
Street Surface Paved
Porch Front Porch, Covered Patio
Private Pool Yes
Building
Lot Description Auto Sprinkler F&R, Cul-De-Sac, Landscape Back, Landscape Front
Story 1
Foundation Raised
Sewer Septic System
Water Well
Architectural Style Ranch
Level or Stories One
Schools
Elementary Schools Elk Grove Unified
Middle Schools Elk Grove Unified
High Schools Elk Grove Unified
School District Sacramento
Others
Senior Community No
Tax ID 123-0200-014-0000
Special Listing Condition None
Read Less
Want to know what your home might be worth? Contact us for a FREE valuation!

Our team is ready to help you sell your home for the highest possible price ASAP

Bought with Coldwell Banker Realty






