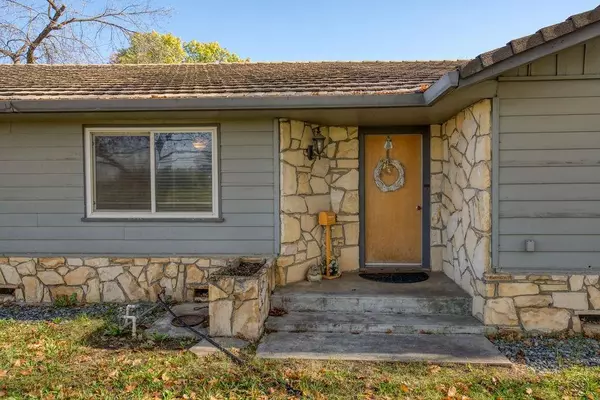$785,000
$900,000
12.8%For more information regarding the value of a property, please contact us for a free consultation.
12885 Ivie RD Herald, CA 95638
4 Beds
4 Baths
2,845 SqFt
Key Details
Sold Price $785,000
Property Type Single Family Home
Sub Type Single Family Residence
Listing Status Sold
Purchase Type For Sale
Square Footage 2,845 sqft
Price per Sqft $275
MLS Listing ID 224070246
Sold Date 08/29/24
Bedrooms 4
Full Baths 4
HOA Y/N No
Originating Board MLS Metrolist
Year Built 1970
Lot Size 5.000 Acres
Acres 5.0
Lot Dimensions 217,800
Property Description
This GORGEOUS COUNTRY HOME has 2845 sf, single story, located on 5 acres, four bedrooms, four full baths. There are two primary suites, one could be in-law quarters with it's own outside entrance. Primary bedroom is oversized with a sitting area. There is a mud room with full bath and outside entrance. office area. The property has an 1850 SF shop/shed. Great place to store and work on cars, your hobby area or your Ag project. Office area in shop with separate entrance. Barn with tack room that needs some work. Barn has electricity. An in-ground swimming pool offers a place to relax with the entire family. Fenced pasture for your horses or other animals. Come see this GREAT COUNTRY PROPERTY. This move in ready property is waiting for you to make this your NEW home.
Location
State CA
County Sacramento
Area 10638
Direction Highway 99 to Twin Cities Road, go east to Borden Road, Ivie Road is off Borden.
Rooms
Family Room Other
Master Bathroom Jetted Tub, Sunken Tub, Tub
Master Bedroom Walk-In Closet, Outside Access, Sitting Area
Living Room View
Dining Room Dining/Living Combo
Kitchen Pantry Cabinet, Ceramic Counter
Interior
Heating Central
Cooling Central
Flooring Carpet, Laminate, Tile
Fireplaces Number 1
Fireplaces Type Circulating, Family Room, Wood Burning
Window Features Dual Pane Full
Appliance Dishwasher, Disposal, Plumbed For Ice Maker, Electric Cook Top, Electric Water Heater
Laundry Inside Area
Exterior
Parking Features Boat Storage, RV Access, RV Storage, Uncovered Parking Spaces 2+, Workshop in Garage
Garage Spaces 4.0
Fence Barbed Wire, Fenced, See Remarks
Pool Built-In, On Lot, Pool Sweep, Gunite Construction
Utilities Available Cable Available, Public, Electric
View Pasture
Roof Type Tile
Topography Level
Street Surface Asphalt,Gravel
Porch Back Porch, Uncovered Patio
Private Pool Yes
Building
Lot Description Auto Sprinkler Front, Manual Sprinkler Rear, See Remarks
Story 1
Foundation Concrete, Raised
Sewer Septic Connected, Other
Water Well
Architectural Style Ranch
Schools
Elementary Schools Arcohe Union
Middle Schools Arcohe Union
High Schools Galt Joint Uhs
School District Sacramento
Others
Senior Community No
Tax ID 152-0260-079
Special Listing Condition Other
Pets Allowed Yes
Read Less
Want to know what your home might be worth? Contact us for a FREE valuation!

Our team is ready to help you sell your home for the highest possible price ASAP

Bought with Keller Williams Realty





