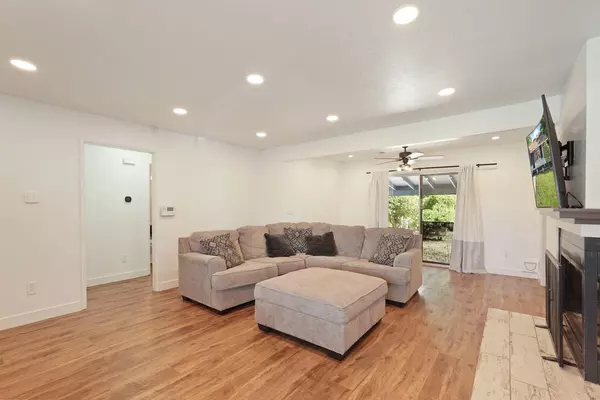$375,000
$375,000
For more information regarding the value of a property, please contact us for a free consultation.
8420 W Stockton ST Thornton, CA 95686
2 Beds
1 Bath
997 SqFt
Key Details
Sold Price $375,000
Property Type Single Family Home
Sub Type Single Family Residence
Listing Status Sold
Purchase Type For Sale
Square Footage 997 sqft
Price per Sqft $376
MLS Listing ID 224051325
Sold Date 08/21/24
Bedrooms 2
Full Baths 1
HOA Y/N No
Originating Board MLS Metrolist
Year Built 1945
Lot Size 0.254 Acres
Acres 0.2537
Property Description
Welcome to this charming starter home or investment property! Walk through the front door and you're greeted with a cozy living space complete with a wood burning fireplace ready for you to enjoy each winter! The recently updated galley-style kitchen boasts beautifully painted cabinets, quartz countertops, and modern backsplash making cooking dinner for family, friends, or guests a treat! The bathroom features a stylish vanity and a tub/shower combination accommodating both young children and adults alike! Enhanced with luxury vinyl plank flooring, the main living areas exude contemporary charm and durability. Fresh paint graces the interior rejuvenating the home with a crisp, welcoming atmosphere. The large backyard is a blank canvas for you to make it your own plant a garden, build a pool, or add an ADU, the options are endless! Don't hesitate to see this adorable and affordable home before it's gone!
Location
State CA
County San Joaquin
Area 20905
Direction Thornton Road to Stockton Street to address.
Rooms
Living Room Other
Dining Room Formal Area
Kitchen Pantry Cabinet, Quartz Counter
Interior
Heating Central, Fireplace(s)
Cooling Ceiling Fan(s), Central
Flooring Carpet, Vinyl
Fireplaces Number 1
Fireplaces Type Wood Burning
Appliance Free Standing Gas Oven, Free Standing Refrigerator, Dishwasher, Microwave
Laundry Cabinets, Dryer Included, Sink, Washer Included, Inside Area
Exterior
Parking Features No Garage, Covered, RV Possible
Carport Spaces 2
Utilities Available Cable Available, Public, Electric, Internet Available, Natural Gas Connected
Roof Type Composition
Private Pool No
Building
Lot Description Landscape Front
Story 1
Foundation Slab
Sewer Septic System
Water Public
Schools
Elementary Schools New Hope District
Middle Schools New Hope District
High Schools Galt Joint Uhs
School District San Joaquin
Others
Senior Community No
Tax ID 001-150-15
Special Listing Condition Offer As Is
Read Less
Want to know what your home might be worth? Contact us for a FREE valuation!

Our team is ready to help you sell your home for the highest possible price ASAP

Bought with Parker Realty





