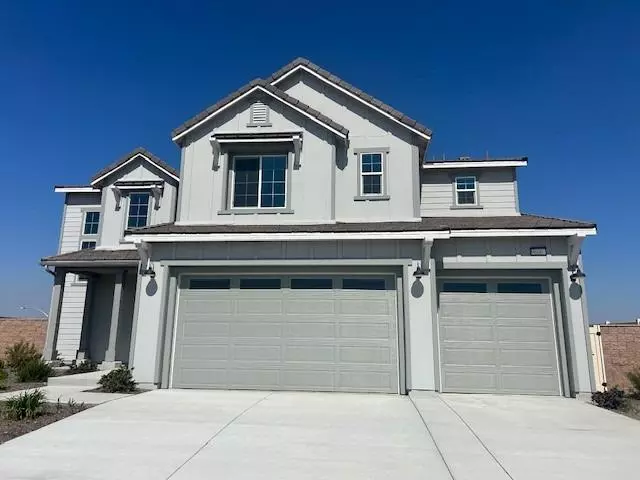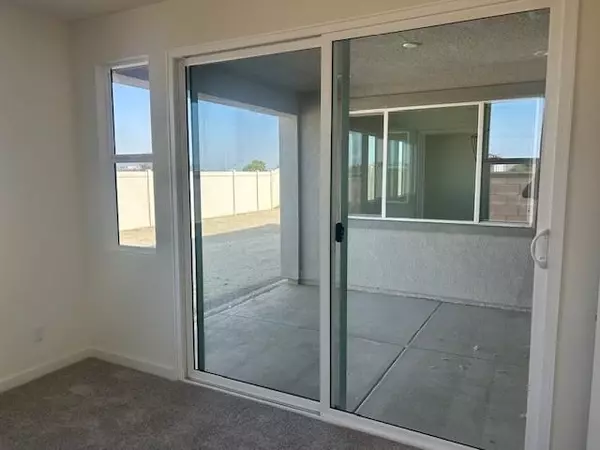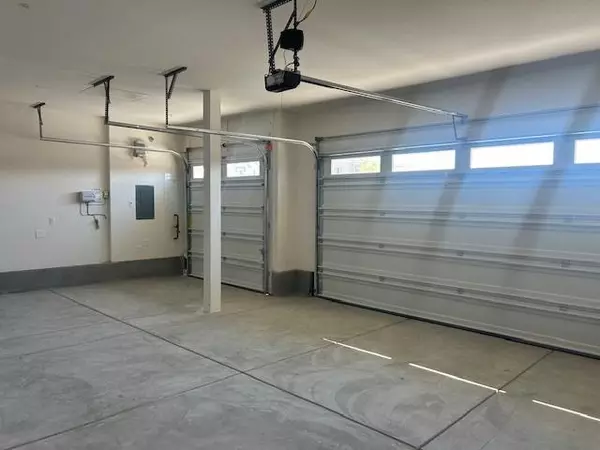$925,581
$924,581
0.1%For more information regarding the value of a property, please contact us for a free consultation.
9660 Prodigal PL Riverside, CA 92508
5 Beds
4 Baths
3,256 SqFt
Key Details
Sold Price $925,581
Property Type Single Family Home
Sub Type Single Family Residence
Listing Status Sold
Purchase Type For Sale
Square Footage 3,256 sqft
Price per Sqft $284
Subdivision Bridle Ridge
MLS Listing ID 224054681
Sold Date 08/20/24
Bedrooms 5
Full Baths 4
HOA Fees $133/mo
HOA Y/N Yes
Originating Board MLS Metrolist
Lot Size 10,679 Sqft
Acres 0.2452
Property Description
This 5 bedroom, 4 bath Executive style panoramic view home sits on a 10,679sqft lot. This new construction home features 3,256 Sqft of living space, highly sought-after Farmhouse exterior in the prestigious Woodcrest neighborhood of Riverside. This beautiful property is turnkey and includes LVP flooring downstairs and upgraded carpet upstairs, hard wood maple cabinets in Fumoso stain throughout the home. The kitchen features quartz countertops and backsplash, big island, Samsung stainless steel appliance including stove top with oversized stainless-steel hood. Kitchen also boasts a walk-in-pantry. This model features the popular California Room that sits between the spacious dining room and downstairs bedroom with access from both rooms. Great way to enjoy the outdoors with family and friends. Located in highly sought after Riverside Unified School District, Mark Twain Elementary, Frank Augustus Miller Middle School and Martin Luther King High School.
Location
State CA
County Riverside
Area Riverside County
Direction Off Van Buren turn South on Woods or Dauchy. From Cajalco turn North on Woods and West on Luren.
Rooms
Family Room Other
Master Bathroom Double Sinks, Low-Flow Shower(s), Tile, Tub, Tub w/Shower Over, Walk-In Closet, Window
Master Bedroom Walk-In Closet
Living Room Other
Dining Room Dining/Family Combo
Kitchen Pantry Closet, Quartz Counter, Island w/Sink
Interior
Heating Central
Cooling Central, Whole House Fan
Flooring Carpet, Vinyl, See Remarks
Equipment Attic Fan(s)
Window Features Caulked/Sealed,Dual Pane Full,Low E Glass Full,Window Screens
Appliance Gas Cook Top, Gas Plumbed, Gas Water Heater, Hood Over Range, Dishwasher, Disposal, Microwave, Plumbed For Ice Maker, Tankless Water Heater
Laundry Cabinets, Gas Hook-Up, Inside Area
Exterior
Exterior Feature Covered Courtyard
Parking Features Attached, Garage Door Opener
Garage Spaces 3.0
Fence Back Yard, Vinyl, Masonry
Utilities Available Public, Solar
Amenities Available Other
View Hills
Roof Type Slate,Tile
Street Surface Asphalt
Porch Covered Patio
Private Pool No
Building
Lot Description Auto Sprinkler Front, Corner, Landscape Front
Story 2
Foundation Concrete, Slab
Builder Name MHP Builders
Sewer In & Connected
Water Public
Architectural Style Farmhouse
Level or Stories Two
Schools
Elementary Schools Other
Middle Schools Other
High Schools Other
School District Other
Others
Senior Community No
Tax ID 266-740-004
Special Listing Condition None
Pets Allowed Yes
Read Less
Want to know what your home might be worth? Contact us for a FREE valuation!

Our team is ready to help you sell your home for the highest possible price ASAP

Bought with Carly Drebert






