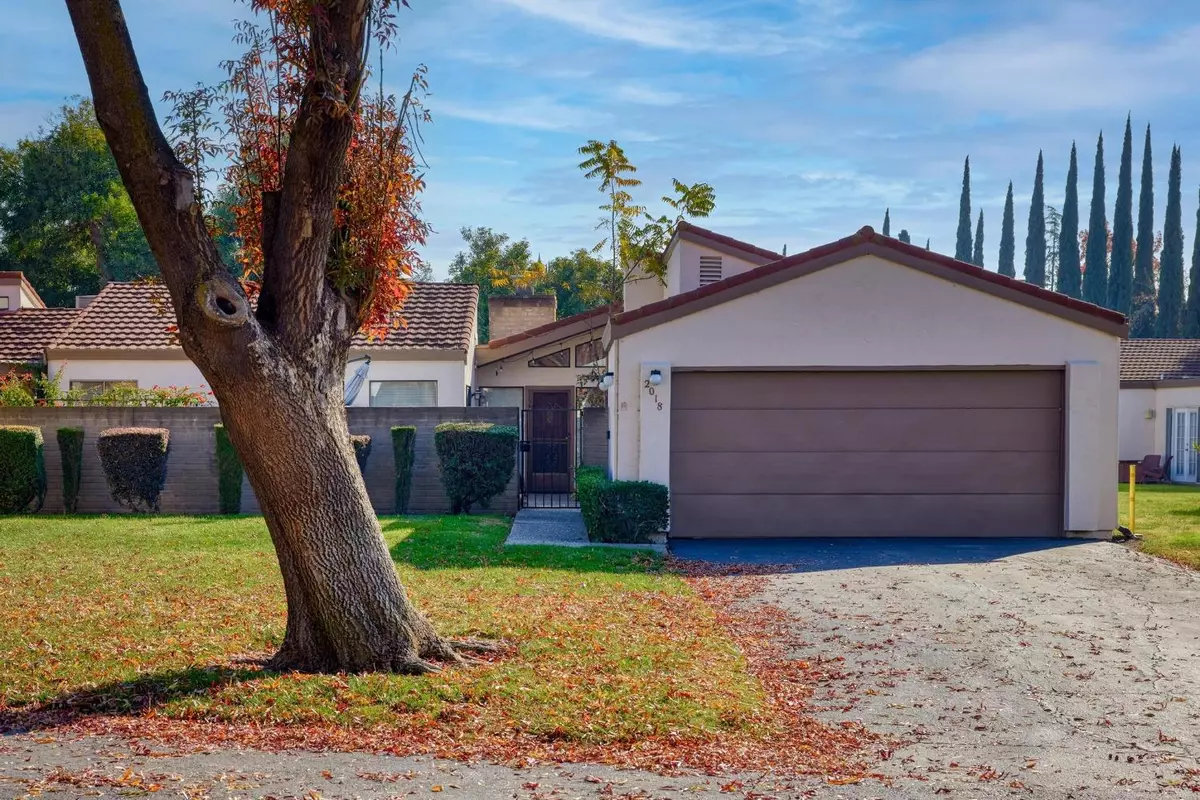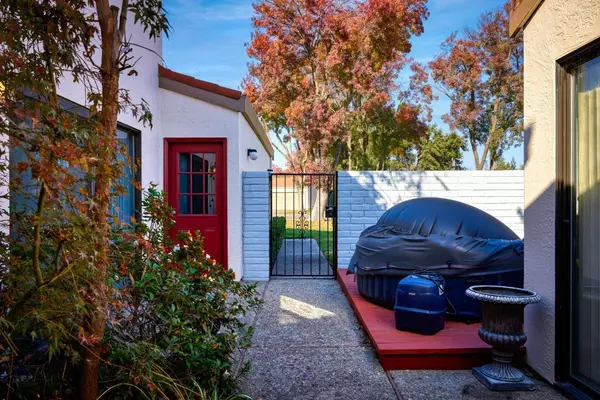$380,000
$374,995
1.3%For more information regarding the value of a property, please contact us for a free consultation.
2018 Venetian DR Stockton, CA 95207
3 Beds
2 Baths
1,668 SqFt
Key Details
Sold Price $380,000
Property Type Condo
Sub Type Condominium
Listing Status Sold
Purchase Type For Sale
Square Footage 1,668 sqft
Price per Sqft $227
Subdivision Venetian Village 1
MLS Listing ID 223114554
Sold Date 07/31/25
Bedrooms 3
Full Baths 2
HOA Fees $575/mo
HOA Y/N Yes
Year Built 1978
Lot Size 3,219 Sqft
Acres 0.0739
Property Sub-Type Condominium
Source MLS Metrolist
Property Description
Come see the hidden oasis that is Venetian Village as it is unlike any other development in Stockton. 2018 Venetian Dr is a rare opportunity to live in what feels like a go-to vacation destination. You'll get to enjoy minimal maintenance living as much of the exterior is maintained by the HOA. At the same time, you'll get to bask in the beauty of a pond with a fountain and its wildlife directly in the backyard area. Along with all the beauty comes plenty of amenities including a private golf course, swimming pool, and tennis courts, all included in your HOA dues. Being one of the larger dwellings in Venetian Village, you'll love how spread out the rooms are, which provide a sense of space and privacy while also doubling as an ideal layout for entertaining friends and family. The vaulted ceiling in the living room provides architectural intrigue while allowing in a considerable amount of natural light to welcome you in. The kitchen is spacious with plenty of room to move around during gatherings, and a cozy nook to enjoy breakfast at. Larger gatherings could make full use of the dining room with built in custom cabinetry. The master bedroom suite is located a distance away from the rest of the living quarters down its own dedicated hallway. Do not delay, go and see right away!
Location
State CA
County San Joaquin
Area 20704
Direction From I-5, take March Lane exit and Head East. Turn Left on Venetian Dr. Turn right into Cul-de-sac, just after passing Loggia Way. Subject property is the first driveway with 2 car garage on the right.
Rooms
Guest Accommodations No
Master Bedroom Walk-In Closet
Living Room Cathedral/Vaulted, View
Dining Room Formal Room
Kitchen Breakfast Area, Pantry Closet, Tile Counter
Interior
Heating Central, Fireplace(s), Gas
Cooling Ceiling Fan(s), Central, Window Unit(s)
Flooring Laminate, Tile
Fireplaces Number 1
Fireplaces Type Living Room, Wood Burning
Laundry Inside Room
Exterior
Parking Features Attached, Garage Door Opener, Garage Facing Front, Uncovered Parking Spaces 2+, Guest Parking Available
Garage Spaces 2.0
Utilities Available Public, Electric, Natural Gas Connected
Amenities Available Pool, Clubhouse, Golf Course, Tennis Courts
Roof Type Other
Private Pool No
Building
Lot Description Adjacent to Golf Course, Cul-De-Sac, Pond Year Round
Story 1
Foundation Concrete, Slab
Sewer Sewer Connected & Paid, Public Sewer
Water Public
Schools
Elementary Schools Stockton Unified
Middle Schools Stockton Unified
High Schools Stockton Unified
School District San Joaquin
Others
Senior Community No
Tax ID 108-220-10
Special Listing Condition None
Pets Allowed Service Animals OK, Cats OK, Dogs OK
Read Less
Want to know what your home might be worth? Contact us for a FREE valuation!

Our team is ready to help you sell your home for the highest possible price ASAP

Bought with Keller Williams Realty





