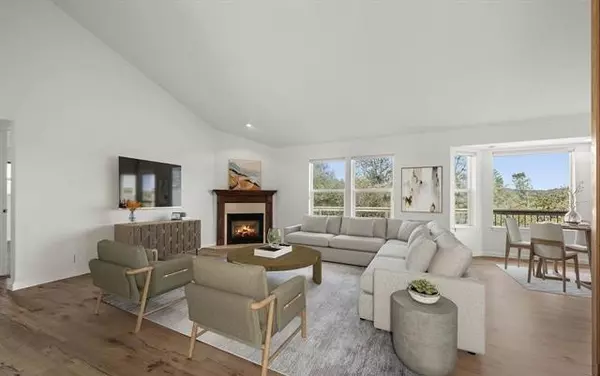$415,000
$439,000
5.5%For more information regarding the value of a property, please contact us for a free consultation.
21212 Ridgeview Drive Sonora, CA 95370
3 Beds
2 Baths
1,690 SqFt
Key Details
Sold Price $415,000
Property Type Single Family Home
Sub Type Single Family Residence
Listing Status Sold
Purchase Type For Sale
Square Footage 1,690 sqft
Price per Sqft $245
MLS Listing ID 224059839
Sold Date 08/15/24
Bedrooms 3
Full Baths 2
HOA Y/N No
Originating Board MLS Metrolist
Year Built 2004
Lot Size 0.410 Acres
Acres 0.41
Property Description
Built in 2004, this home features a covered entry and attractive Stucco siding. Inside, the open-concept living area offers a comfortable space with high ceilings and large windows showcasing the surrounding natural beauty. Relax by the propane fireplace in the living room, complete with built-in bookshelves. Enjoy peace of mind with a Briggs and Stratton generator, central heating, and ceiling fans in each bedroom. Step outside onto the new Trex deck, located off the kitchen, perfect for outdoor gatherings with a propane hookup for your barbecue. The sunny kitchen boasts a breakfast bar, recessed lighting, and a marble tile counter, while the laundry room provides added functionality. Retreat to the primary bedroom with a sliding glass door to the deck, a walk-in closet, and a tray ceiling. The attached bathroom offers a jetted bathtub, double sink vanity, and a separate shower. Additional features include two bedrooms with new carpeting and built-in storage, a full bathroom, and three linen closets in the hallway. Outside, enjoy a fenced yard with raised garden beds and a fountain, as well as a seasonal creek on the property's edge
Location
State CA
County Tuolumne
Area 22042
Direction From Sonora, east on Highway 108, then left on Soulsbyville, right on Longeway, left on Crystal Falls Dr, left on Bear River, right on Crestview, then left on S Creekside. The house will be on your right.
Rooms
Master Bathroom Shower Stall(s), Double Sinks, Jetted Tub
Master Bedroom Walk-In Closet, Outside Access
Living Room View
Dining Room Dining/Family Combo, Dining/Living Combo
Kitchen Marble Counter
Interior
Heating Propane, Central, Propane Stove
Cooling Ceiling Fan(s), Central
Flooring Carpet, Laminate
Fireplaces Number 1
Fireplaces Type Living Room
Window Features Dual Pane Full
Appliance Free Standing Gas Oven, Free Standing Gas Range, Hood Over Range, Dishwasher, Microwave
Laundry Cabinets, Hookups Only, Inside Room
Exterior
Parking Features Attached
Garage Spaces 2.0
Utilities Available Propane Tank Leased
View Mountains
Roof Type Composition
Topography Downslope,Level
Private Pool No
Building
Lot Description See Remarks
Story 1
Foundation ConcretePerimeter
Sewer Septic System
Water Public
Architectural Style Traditional
Schools
Elementary Schools Curtis Creek
Middle Schools Curtis Creek
High Schools Sonora Union High
School District Tuolumne
Others
Senior Community No
Tax ID 082-161-007
Special Listing Condition None
Read Less
Want to know what your home might be worth? Contact us for a FREE valuation!

Our team is ready to help you sell your home for the highest possible price ASAP

Bought with Non-MLS Office






