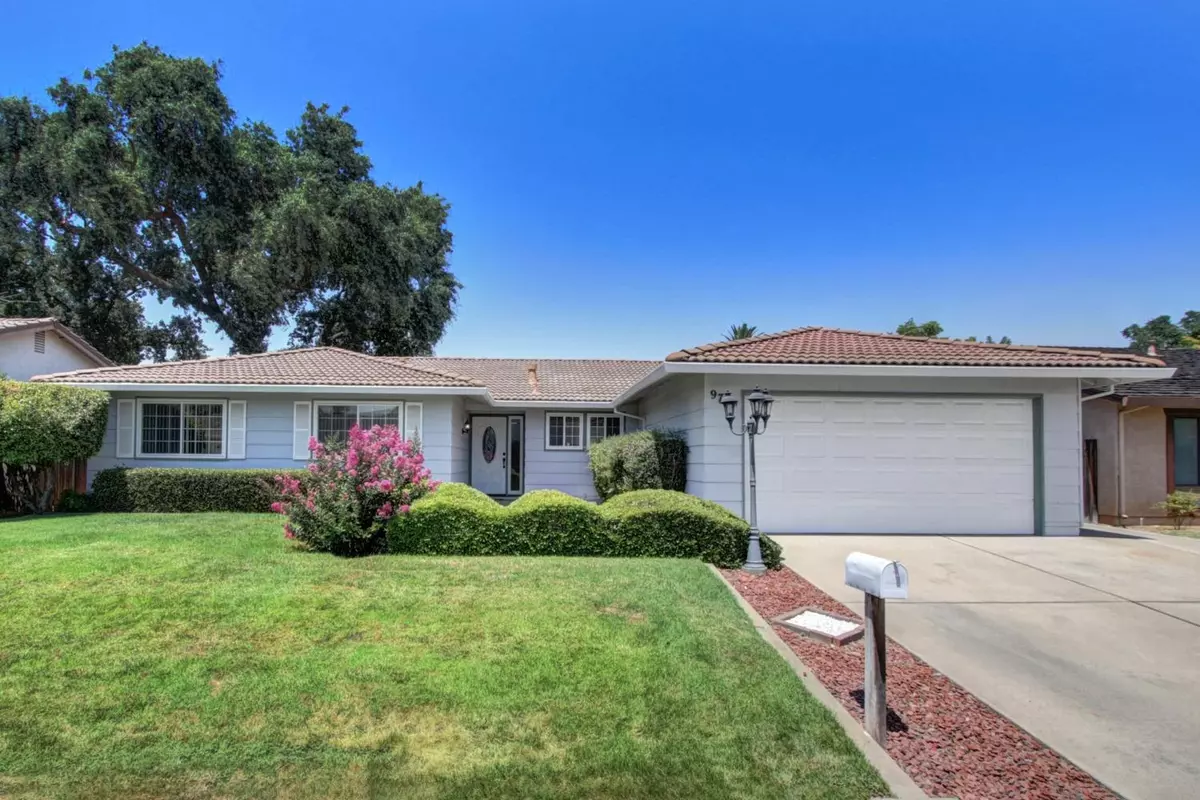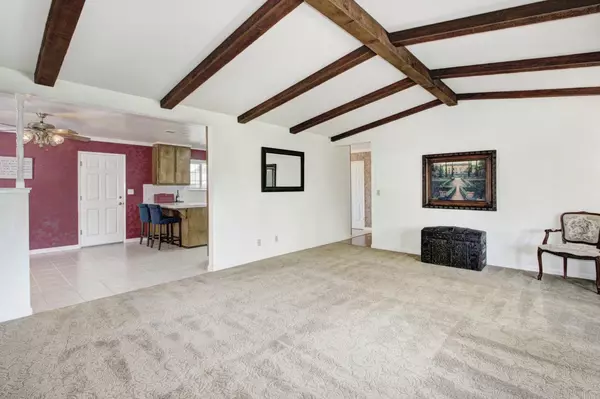$570,000
$580,000
1.7%For more information regarding the value of a property, please contact us for a free consultation.
9749 Parktree WAY Elk Grove, CA 95624
4 Beds
2 Baths
1,746 SqFt
Key Details
Sold Price $570,000
Property Type Single Family Home
Sub Type Single Family Residence
Listing Status Sold
Purchase Type For Sale
Square Footage 1,746 sqft
Price per Sqft $326
MLS Listing ID 224078752
Sold Date 08/13/24
Bedrooms 4
Full Baths 2
HOA Y/N No
Originating Board MLS Metrolist
Year Built 1984
Lot Size 8,581 Sqft
Acres 0.197
Property Description
Welcome to your new home! Nestled in the heart of Elk Grove, this charming 4 bedroom, 2 bath ranch-style home offers the perfect blend of comfort and convenience. As you step inside, you'll be greeted by a spacious, light-filled living area perfect for relaxing or entertaining. The kitchen is open and spacious with an eating counter. Adjacent to the kitchen is a cozy dining area, ideal for family meals or intimate dinners with friends. One of the standout features of this home is the expansive backyard. Perfect for outdoor enthusiasts, this large space includes a covered patio, making it an ideal spot for barbecues, outdoor dining, or simply enjoying a peaceful evening. Located in a friendly, well-established neighborhood, this home is just minutes away from local schools, parks, shopping, and dining. With its prime location and charming features, this Elk Grove gem is a must-see. Don't miss out on the opportunity to make this house your new home!
Location
State CA
County Sacramento
Area 10624
Direction From Elk Grove-Florin, go east on Plaza Park, then turn right on Parktree.
Rooms
Master Bathroom Shower Stall(s), Window
Living Room Cathedral/Vaulted, Open Beam Ceiling
Dining Room Dining/Family Combo
Kitchen Ceramic Counter, Kitchen/Family Combo, Tile Counter
Interior
Heating Central
Cooling Ceiling Fan(s), Central
Flooring Carpet, Laminate, Tile
Fireplaces Number 1
Fireplaces Type Brick, Insert, Family Room
Window Features Dual Pane Full
Appliance Ice Maker, Dishwasher, Disposal, Microwave, Free Standing Electric Range
Laundry Electric, Gas Hook-Up, Inside Area
Exterior
Parking Features Boat Storage, RV Access, RV Possible
Garage Spaces 2.0
Fence Back Yard
Utilities Available Cable Available, Dish Antenna
Roof Type Tile
Porch Covered Patio
Private Pool No
Building
Lot Description Manual Sprinkler F&R, Dead End
Story 1
Foundation Slab
Sewer In & Connected
Water Water District
Architectural Style Contemporary
Schools
Elementary Schools Elk Grove Unified
Middle Schools Elk Grove Unified
High Schools Elk Grove Unified
School District Sacramento
Others
Senior Community No
Tax ID 134-0500-014-0000
Special Listing Condition None
Read Less
Want to know what your home might be worth? Contact us for a FREE valuation!

Our team is ready to help you sell your home for the highest possible price ASAP

Bought with Lyon RE Elk Grove






