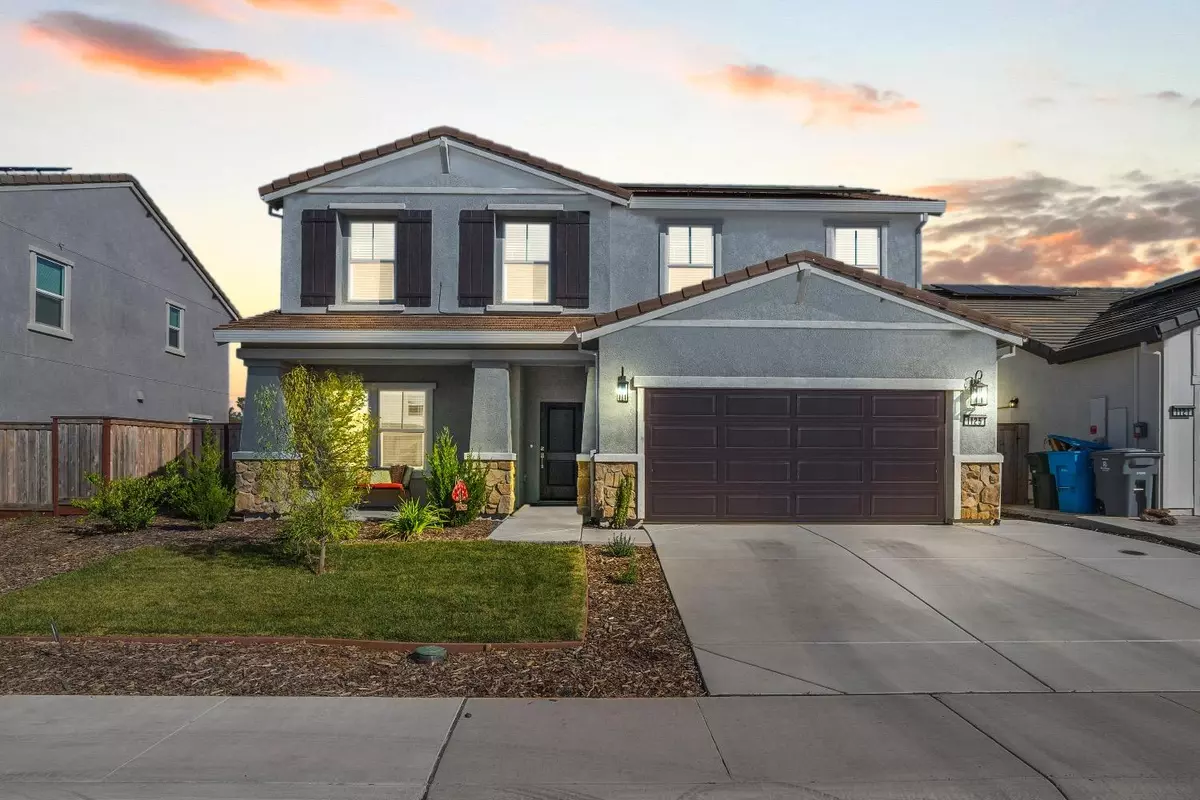$549,000
$549,000
For more information regarding the value of a property, please contact us for a free consultation.
1125 Cedar DR Wheatland, CA 95692
4 Beds
3 Baths
2,202 SqFt
Key Details
Sold Price $549,000
Property Type Single Family Home
Sub Type Single Family Residence
Listing Status Sold
Purchase Type For Sale
Square Footage 2,202 sqft
Price per Sqft $249
MLS Listing ID 224041335
Sold Date 08/12/24
Bedrooms 4
Full Baths 3
HOA Y/N No
Originating Board MLS Metrolist
Year Built 2022
Lot Size 6,098 Sqft
Acres 0.14
Property Description
Nestled in Wheatland's newest community, Caliterra Ranch, this 2022-built home boasts a modern loft style upgrade, setting it apart from the builder's standard offerings. Meticulously maintained, the property showcases over $20,000 in backyard landscaping, complete with a spacious concrete patio and a charming gazebo, left by the sellers for your enjoyment. Unlike the builder's option, the solar panels here are fully paid for, saving you an additional $22,000. Inside, the heart of the home features a beautiful modern kitchen and pantry, open concept to the dining and living room areas, creating an inviting space for entertaining and everyday living. The thoughtful layout features a owners suite and an additional bedroom and full bath downstairs, while upstairs you'll find two more bedrooms, a full bathroom, and a generous loft area ideal for a living room or playroom. Conveniently located near highways 65 and 70, and close to Beale AFB, this home offers both style and practicality. Don't miss this opportunity to own a turnkey gem in Wheatland!
Location
State CA
County Yuba
Area 12408
Direction From Highway 65 turn west onto 1st Street, L- Wheatland Rd, L- Sycamore Landing, Right onto Cedar, home will be on the right.
Rooms
Master Bathroom Shower Stall(s), Double Sinks, Quartz
Master Bedroom Ground Floor, Walk-In Closet
Living Room Great Room
Dining Room Dining/Family Combo
Kitchen Pantry Closet, Quartz Counter, Island w/Sink, Kitchen/Family Combo
Interior
Heating Central
Cooling Ceiling Fan(s), Central
Flooring Carpet, Laminate
Appliance Built-In Gas Oven, Built-In Gas Range, Dishwasher, Disposal, Plumbed For Ice Maker, Tankless Water Heater
Laundry Inside Room
Exterior
Parking Features Garage Door Opener, Garage Facing Front, Uncovered Parking Spaces 2+
Garage Spaces 2.0
Fence Back Yard, Fenced
Utilities Available Public, Solar
Roof Type Cement,Tile
Private Pool No
Building
Lot Description Auto Sprinkler F&R, Landscape Back, Landscape Front
Story 2
Foundation Slab
Sewer Public Sewer
Water Public
Architectural Style Contemporary
Schools
Elementary Schools Wheatland
Middle Schools Wheatland
High Schools Wheatland Union
School District Yuba
Others
Senior Community No
Tax ID 015-850-007
Special Listing Condition None
Read Less
Want to know what your home might be worth? Contact us for a FREE valuation!

Our team is ready to help you sell your home for the highest possible price ASAP

Bought with RE/MAX Gold Folsom






