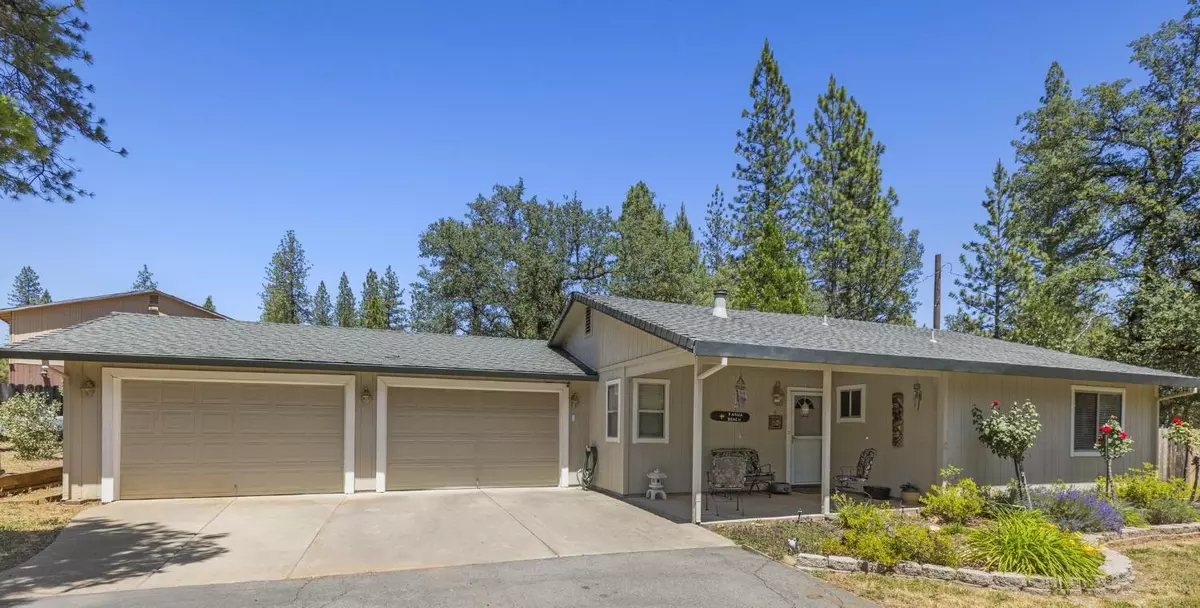$330,000
$325,000
1.5%For more information regarding the value of a property, please contact us for a free consultation.
8602 La Porte RD Brownsville, CA 95919
3 Beds
1 Bath
1,008 SqFt
Key Details
Sold Price $330,000
Property Type Single Family Home
Sub Type Single Family Residence
Listing Status Sold
Purchase Type For Sale
Square Footage 1,008 sqft
Price per Sqft $327
MLS Listing ID 224065219
Sold Date 08/12/24
Bedrooms 3
Full Baths 1
HOA Y/N No
Originating Board MLS Metrolist
Year Built 1995
Lot Size 1.210 Acres
Acres 1.21
Property Description
Looking for that special place, nestled nicely in the pines with elbow room and room for all your hobbies?...LOOK NO FURTHER!...quietly situated in the charming town of Brownsville, with paved access to the property...enjoy the cool evenings and brisk mornings on your inviting front porch...semi-open floorplan, large primary bedroom with walk-in closet and bathroom access...laundry room off the bathroom leading into the hallway, feeding the remaining two bedrooms...there is an ABUNDANCE OF STORAGE starting with the closets in the attached finished four car garage w/ openers...the detached finished four car shop offers a small office, MORE STORAGE closets, built in air compressor, ceiling fans and lengthy workbench...totally fenced, gated backyard w/sprinklers throughout, and an open shed offering MORE STORAGE...newer HVAC, and hard wired generator...don't miss this gem!
Location
State CA
County Yuba
Area 12506
Direction Hwy 20 east towards Grass Valley, north on Marysville Rd, continue on Willow Glen Rd into Brownsville...left on La Porte Rd to property on the left...
Rooms
Family Room Great Room
Master Bathroom Fiberglass, Tub w/Shower Over
Master Bedroom Walk-In Closet
Living Room Other
Dining Room Dining Bar, Dining/Family Combo
Kitchen Other Counter, Pantry Cabinet, Laminate Counter
Interior
Heating Pellet Stove, Central
Cooling Ceiling Fan(s), Central
Flooring Carpet, Vinyl
Fireplaces Number 1
Fireplaces Type Pellet Stove, Free Standing
Window Features Dual Pane Full,Window Screens
Appliance Free Standing Gas Range, Free Standing Refrigerator, Gas Plumbed, Gas Water Heater, Hood Over Range, Disposal, See Remarks
Laundry Cabinets, Ground Floor, Washer/Dryer Stacked Included, Inside Area, Inside Room
Exterior
Parking Features RV Access, RV Possible, Garage Door Opener, Garage Facing Front, Uncovered Parking Space, Uncovered Parking Spaces 2+, Interior Access, See Remarks
Garage Spaces 4.0
Fence Back Yard, Wood, Full
Utilities Available Propane Tank Leased, Electric, See Remarks
Roof Type Composition
Topography Level,Trees Few
Street Surface Paved,Gravel
Porch Front Porch
Private Pool No
Building
Lot Description Auto Sprinkler F&R, Corner
Story 1
Foundation Slab
Sewer Septic System
Water Water District, Private, Public
Architectural Style Ranch, See Remarks
Level or Stories One
Schools
Elementary Schools Marysville Joint
Middle Schools Marysville Joint
High Schools Marysville Joint
School District Yuba
Others
Senior Community No
Tax ID 050-330-022
Special Listing Condition None
Pets Allowed Yes
Read Less
Want to know what your home might be worth? Contact us for a FREE valuation!

Our team is ready to help you sell your home for the highest possible price ASAP

Bought with NextHome Campbell Realty






