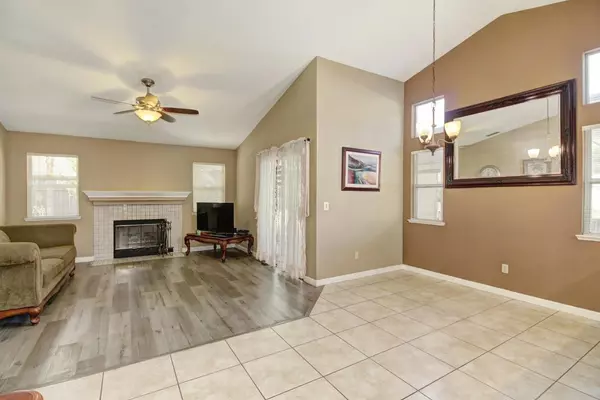$555,000
$560,000
0.9%For more information regarding the value of a property, please contact us for a free consultation.
4323 Mykonos WAY Elk Grove, CA 95758
3 Beds
2 Baths
1,413 SqFt
Key Details
Sold Price $555,000
Property Type Single Family Home
Sub Type Single Family Residence
Listing Status Sold
Purchase Type For Sale
Square Footage 1,413 sqft
Price per Sqft $392
Subdivision Laguna Creek
MLS Listing ID 224072084
Sold Date 08/09/24
Bedrooms 3
Full Baths 2
HOA Y/N No
Originating Board MLS Metrolist
Year Built 1992
Lot Size 9,148 Sqft
Acres 0.21
Property Description
Welcome Home to this charming, move-in ready single-story residence, centrally located in the desirable Laguna area of Elk Grove. Nestled in a quiet and peaceful neighborhood with easy access to major transportation routes, this home is the perfect blend of comfort and convenience. Situated on a spacious corner lot, this home greets you with an inviting atmosphere, enhanced by natural light cascading through the windows and sliding door. Imagine the joy of preparing meals in the generous kitchen, boasting ample countertop space and storage, ideal for hosting family and friends. This home features beautiful tile floors, a cozy fireplace, and walk-in closets, ensuring ample storage and comfort. The convenience of indoor laundry adds to the home's functionality. Step outside to your private backyard, a haven for relaxation, with a large covered patio perfect for outdoor dining and entertaining. Designed with an open and airy concept, the seamless flow from the spacious living area to the kitchen makes this home perfect for gatherings and everyday living. Located within walking distance to a variety of amenities, including shopping centers, restaurants, parks, and schools, this property truly has it all. Don't miss your chance to own this gem in Elk Grove.
Location
State CA
County Sacramento
Area 10758
Direction From CA-99 exit on Laguna Blvd, turn left onto Laguna Blvd, turn right onto Santorini Dr, turn left onto Mykonos Way and the destination is on your right.
Rooms
Master Bathroom Double Sinks, Tub w/Shower Over
Master Bedroom Outside Access
Living Room Other
Dining Room Dining/Family Combo
Kitchen Breakfast Area, Synthetic Counter
Interior
Heating Central
Cooling Ceiling Fan(s), Central
Flooring Carpet, Tile, Vinyl
Fireplaces Number 1
Fireplaces Type Living Room, Wood Burning
Window Features Dual Pane Full,Window Screens
Appliance Free Standing Gas Range, Free Standing Refrigerator, Hood Over Range, Dishwasher
Laundry Inside Room
Exterior
Parking Features Attached
Garage Spaces 2.0
Fence Back Yard, Wood
Utilities Available Public
Roof Type Shingle,Composition
Topography Trees Many
Porch Covered Patio
Private Pool No
Building
Lot Description Corner, Curb(s)/Gutter(s), Garden
Story 1
Foundation Slab
Sewer In & Connected, Public Sewer
Water Public
Architectural Style Contemporary
Level or Stories One
Schools
Elementary Schools Elk Grove Unified
Middle Schools Elk Grove Unified
High Schools Elk Grove Unified
School District Sacramento
Others
Senior Community No
Tax ID 119-1000-001-0000
Special Listing Condition None
Read Less
Want to know what your home might be worth? Contact us for a FREE valuation!

Our team is ready to help you sell your home for the highest possible price ASAP

Bought with Portfolio Real Estate






