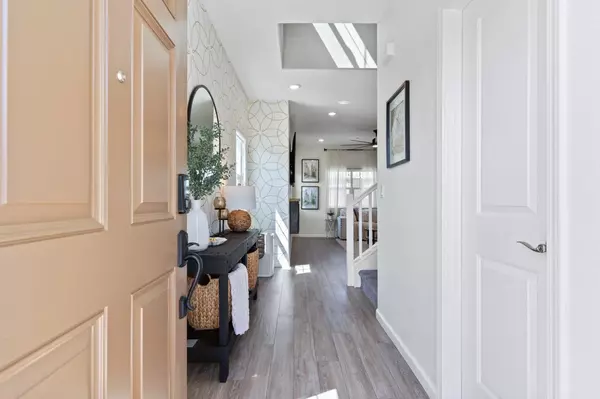$549,000
$549,000
For more information regarding the value of a property, please contact us for a free consultation.
5401 Finn LN Rocklin, CA 95677
3 Beds
3 Baths
1,669 SqFt
Key Details
Sold Price $549,000
Property Type Single Family Home
Sub Type Single Family Residence
Listing Status Sold
Purchase Type For Sale
Square Footage 1,669 sqft
Price per Sqft $328
Subdivision Village By The Ponds
MLS Listing ID 224005289
Sold Date 08/06/24
Bedrooms 3
Full Baths 2
HOA Fees $285/mo
HOA Y/N Yes
Originating Board MLS Metrolist
Year Built 2020
Lot Size 2,483 Sqft
Acres 0.057
Property Description
Come view this 2 year old home at Village by the Ponds in Rocklin! This quiet, safe community has access to walking trails, park w/playground, and oak studded open space around two beautiful ponds. This adorable home offers a large kitchen w/island, great room concept, upstairs laundry room and a 2 car garage. The beautiful backyard was spared no expense with rolling stone stamped concrete, artificial grass,a gorgeous water feature, up-lighting and overhead lighting. The lot backs up to an open space. Enjoy the high end finishes everyday including granite slab countertops, custom cabinetry, designer light fixtures, stainless appliances, luxury vinyl plank flooring, fireplace, beautiful tile surrounds in the owner's suite and modern touches throughout. Truly a rare opportunity and a must see property!
Location
State CA
County Placer
Area 12677
Direction Rocklin rd exit - Turn left on Pacific left onto Sunset and left onto Woodside - drive into Village by the ponds. Right on Wickman Loop. Corner of Wickman and Finn. Only way into the subdivision is off of Woodside. All other gates remain close.
Rooms
Master Bathroom Shower Stall(s), Soaking Tub, Granite, Walk-In Closet, Window
Living Room Great Room
Dining Room Dining Bar, Space in Kitchen
Kitchen Pantry Cabinet, Island, Kitchen/Family Combo
Interior
Heating Central, Fireplace(s)
Cooling Ceiling Fan(s), Central
Flooring Carpet, Laminate
Fireplaces Number 1
Fireplaces Type Electric, Family Room
Appliance Free Standing Gas Range, Ice Maker, Dishwasher, Disposal, Microwave, Plumbed For Ice Maker
Laundry Cabinets, Gas Hook-Up, Upper Floor, Inside Room
Exterior
Garage Garage Door Opener, Garage Facing Front
Garage Spaces 2.0
Fence Back Yard
Utilities Available Public
Amenities Available Playground, Trails, Park, Other
Roof Type Composition
Porch Uncovered Patio
Private Pool No
Building
Lot Description Auto Sprinkler F&R, Corner, Cul-De-Sac
Story 2
Foundation Concrete, Slab
Builder Name Riverland Homes
Sewer In & Connected
Water Public
Schools
Elementary Schools Rocklin Unified
Middle Schools Rocklin Unified
High Schools Rocklin Unified
School District Placer
Others
HOA Fee Include Insurance, MaintenanceExterior, MaintenanceGrounds, Trash
Senior Community No
Tax ID 010-490-058-000
Special Listing Condition None
Read Less
Want to know what your home might be worth? Contact us for a FREE valuation!

Our team is ready to help you sell your home for the highest possible price ASAP

Bought with HomeSmart ICARE Realty






