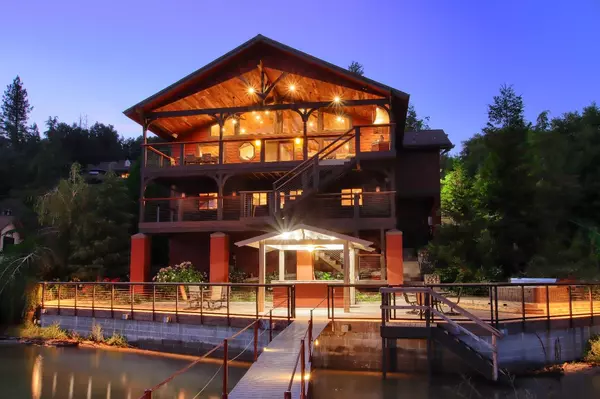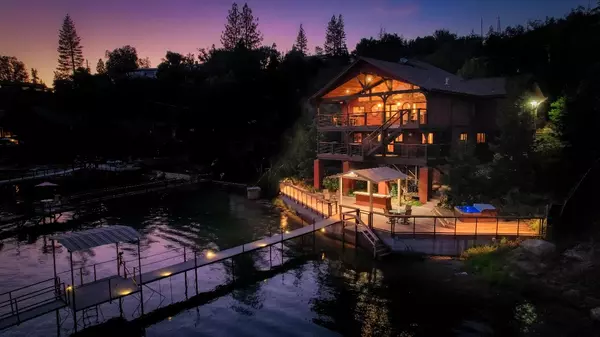$3,200,000
$3,875,000
17.4%For more information regarding the value of a property, please contact us for a free consultation.
53496 Road 432 Bass Lake, CA 93604
6 Beds
4.5 Baths
3,534 SqFt
Key Details
Sold Price $3,200,000
Property Type Single Family Home
Sub Type Single Family Residence
Listing Status Sold
Purchase Type For Sale
Square Footage 3,534 sqft
Price per Sqft $905
MLS Listing ID 598299
Sold Date 08/02/24
Style Contemporary
Bedrooms 6
Year Built 2016
Lot Size 9,147 Sqft
Property Description
Stunning Lake Front Home with your very own private boat dock with unobstructed lake views of the water from each floor of this 3 story custom home completed in 2016.The main floor living offers beautiful vaulted ceilings from reclaimed barn wood, customized decorative wood features at front entry and a beautiful wall of decorative windows outling Lake & Sierra Mountain Views. The main floor offers the complete package with an open floor plan designed for large family gatherings and a beautiful Brick/Rock wall mantle with handcrafted iron features. The Kitchen is truly the place where families will gather and create many new memories at Bass Lake w/a beautiful custom island with leather granite counter tops, popup electrical features for additional cooking space. Kitchen features an amazing walk-in pantry, 6 burner cooktop w/hammered iron hood, Knotty Alder cabinets, Kitchen-aid stainless steel appliances, double ovens&built-in refrigerator. Buyers will love the Custom hand trowled stucco with high definition paint features throughout this large home. The dining area features a full wet bar with wine cooler and ice maker for the full dining experience. This home has 3 levels of living with 2 master suites; 1 master is on the main level and the 2nd master ensuite is on a wing of its own upstairs w/a beautiful clawfoot tub, large walk in shower. At the dock there is plenty of room for entertaining w/fridge, sink & Sundance spa plus swimming in calm waters. See Virtual Tour.
Location
State CA
County Madera
Area 604
Rooms
Primary Bedroom Level Main
Kitchen Built In Range/Oven, Disposal, Dishwasher, Microwave, Eating Area, Pantry, Refrigerator, Wine Refrigerator
Interior
Heating Central Heat & Cool
Cooling Central Heat & Cool
Flooring Carpet, Tile, Hardwood, Other
Fireplaces Number 1
Fireplaces Type Free Standing
Laundry Inside
Exterior
Exterior Feature Wood
Garage Attached
Garage Spaces 2.0
Roof Type Composition,Metal
Private Pool No
Building
Story Multi/Split
Foundation Both
Sewer Public Water, Public Sewer
Water Public Water, Public Sewer
Schools
Elementary Schools Oakhurst
Middle Schools Oak Creek
High Schools Yosemite
School District Bass Lake Joint Unio
Read Less
Want to know what your home might be worth? Contact us for a FREE valuation!

Our team is ready to help you sell your home for the highest possible price ASAP







