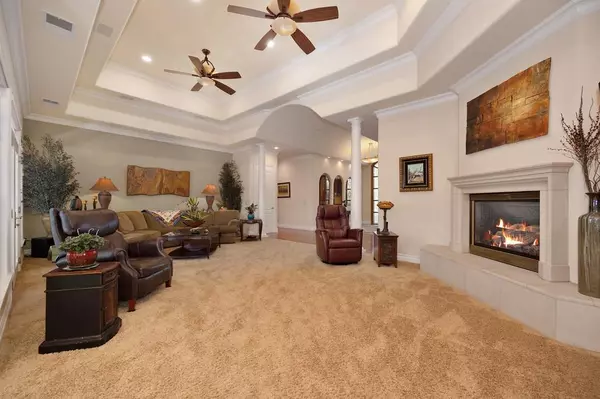$1,690,000
$1,790,000
5.6%For more information regarding the value of a property, please contact us for a free consultation.
3035 Bastone CT West Sacramento, CA 95691
3 Beds
3 Baths
4,392 SqFt
Key Details
Sold Price $1,690,000
Property Type Single Family Home
Sub Type Single Family Residence
Listing Status Sold
Purchase Type For Sale
Square Footage 4,392 sqft
Price per Sqft $384
Subdivision Bastone Walnut Estates
MLS Listing ID 224048966
Sold Date 08/01/24
Bedrooms 3
Full Baths 2
HOA Fees $166/ann
HOA Y/N Yes
Originating Board MLS Metrolist
Year Built 2004
Lot Size 1.250 Acres
Acres 1.25
Property Description
Welcome to this gorgeous private, 1.25 acre estate(BOAT/RV ACCESS), set in a quiet gated community, just minutes from the A's home stadium(for three years), downtown Sacramento, river access and the Yacht Club! This 2004 custom built home boasts tons of architectural details and features including the front hall barrel entry way, a Large Chef's kitchen, raised panel cherry cabinets, Sub Zero refrigerator, high end stainless steel appliances, hidden electrical outlets, drawers w/dividers, a bar area with a sink, pullout drawers for large appliances, Built-in TV, Desk, kitchen nook, Pantry closet and so much more! Moving into the dining room and living room be sure to look up to the dramatic high ceilings and moldings! Some other deluxe upgrades include Patagonian Rosewood flooring, bullnose corners, thick crown molding and baseboards, Hunter Douglas Duette window coverings and high end dual pane Lincoln windows! In the evenings relax in the Pebble Tec Salt Water Pool and listen to the sound of the four pool waterfalls, piped in music and enjoy the uplighting on many of the trees. Possible vegetable/flower garden. Upstairs: Possible media/project/playroom/bedrooms. Back gate to Linden Road is convenient and great for extra guest parking for all your parties!
Location
State CA
County Yolo
Area 10691
Direction Take Highway 80 West and exit at EXIT 3 toward South River Road. Continue through a couple of circles. Turn right on Linden and left at Bastone. The gate pad is on left.
Rooms
Master Bathroom Bidet, Shower Stall(s), Double Sinks, Soaking Tub
Master Bedroom Ground Floor, Walk-In Closet, Outside Access
Living Room Cathedral/Vaulted
Dining Room Formal Room
Kitchen Breakfast Area, Pantry Closet, Granite Counter, Island
Interior
Interior Features Cathedral Ceiling, Formal Entry, Wet Bar
Heating Central, MultiUnits, MultiZone
Cooling Ceiling Fan(s), Central, Whole House Fan, MultiUnits, MultiZone
Flooring Carpet, Tile, Wood
Fireplaces Number 1
Fireplaces Type Circulating, Living Room, Gas Log, Gas Piped
Window Features Dual Pane Full
Appliance Built-In Electric Oven, Gas Cook Top, Gas Water Heater, Built-In Refrigerator, Hood Over Range, Dishwasher, Microwave
Laundry Cabinets, Electric, Gas Hook-Up, Ground Floor, Inside Room
Exterior
Parking Features RV Access, RV Possible, RV Storage, Side-by-Side, Interior Access
Garage Spaces 3.0
Fence Back Yard, Wood
Pool Built-In, On Lot, Pool Cover, Pool Sweep, Solar Heat
Utilities Available Cable Available, Public, Electric, Internet Available, Natural Gas Connected
Amenities Available Other
Roof Type Cement
Topography Level
Street Surface Paved
Porch Awning, Front Porch, Back Porch
Private Pool Yes
Building
Lot Description Auto Sprinkler F&R, Dead End, Gated Community, Landscape Back, Landscape Front
Story 2
Foundation Raised
Sewer Septic Connected
Water Meter on Site, Water District, Public
Architectural Style Traditional
Schools
Elementary Schools Washington Unified
Middle Schools Washington Unified
High Schools Washington Unified
School District Yolo
Others
HOA Fee Include MaintenanceGrounds
Senior Community No
Restrictions Parking
Tax ID 046-050-041-000
Special Listing Condition None
Read Less
Want to know what your home might be worth? Contact us for a FREE valuation!

Our team is ready to help you sell your home for the highest possible price ASAP

Bought with AEZ Investment, Inc.






