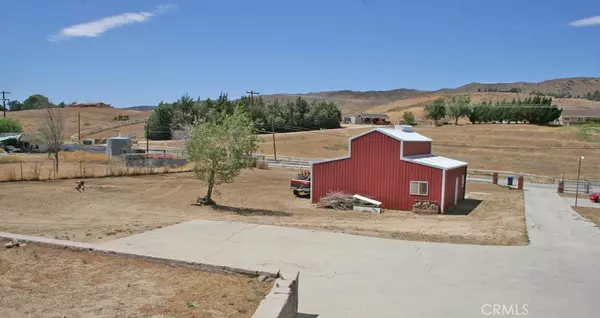$865,000
$889,000
2.7%For more information regarding the value of a property, please contact us for a free consultation.
9242 Leona AVE Leona Valley, CA 93551
4 Beds
2 Baths
3,388 SqFt
Key Details
Sold Price $865,000
Property Type Single Family Home
Sub Type Single Family Residence
Listing Status Sold
Purchase Type For Sale
Square Footage 3,388 sqft
Price per Sqft $255
MLS Listing ID SR24039819
Sold Date 07/31/24
Bedrooms 4
Full Baths 2
HOA Y/N No
Year Built 1978
Lot Size 2.127 Acres
Property Description
Lovely spacious 3388sgft custom ranch style home
•2.13 fully fenced acres
•2 fenced animal pens or garden areas
•basketball court
•(2) pergolas
•(2) large storage sheds
•freestanding sunroom
•Large metal barn/workshop/3 car garage or convert it into barndominium guest house
•(3) roll up doors
•concrete floor
•loft
•Awesome indoor pool/spa
•Large 1540 sqft. Metal building
•fully insulated
•solar water heater
•French doors/skylights
•Beautiful custom molding
throughout home
•Gorgeous high end kitchen
•custom wood cabinetry
•granite countertops
•copper farmhouse sink
•2 dishwashers
•trash compactor
•built-in double refrig/freezer
•travertine tile
•pot filler wall faucet
•Master suite has steam shower/jetted tub •2nd bath has claw tub/lg. separate shower
•Huge bedrooms
•Master has separate lounging area
•2nd bedroom 25’x 13.5’
•3rd bedroom 25’x 11.5’
•Plus bonus room that could be 4th bedroom/office/gym/nursery?
•Large formal dining
room for entertaining
•Living room fireplace with
pellet stove insert
•Large 20’x20’ family room/den
Location
State CA
County Los Angeles
Area Lel - Lake Elizabeth
Zoning LCA11*
Rooms
Other Rooms Barn(s), Outbuilding, Shed(s)
Main Level Bedrooms 3
Interior
Interior Features Ceiling Fan(s), Crown Molding, Granite Counters, Primary Suite
Heating Central, Pellet Stove
Cooling Central Air
Flooring Laminate
Fireplaces Type Living Room, Pellet Stove
Fireplace Yes
Appliance Dishwasher, Electric Cooktop, Freezer, Disposal, Refrigerator, Trash Compactor
Laundry Inside
Exterior
Parking Features Concrete, Driveway, RV Access/Parking
Fence Chain Link
Pool Indoor, In Ground, Private, Solar Heat
Community Features Rural
Utilities Available Electricity Connected, Propane, Water Connected
View Y/N Yes
View Hills
Roof Type Tile
Porch Patio
Private Pool Yes
Building
Lot Description Horse Property, Rectangular Lot, Ranch
Story 1
Entry Level One
Foundation Slab
Sewer Septic Tank
Water Public
Architectural Style Ranch
Level or Stories One
Additional Building Barn(s), Outbuilding, Shed(s)
New Construction No
Schools
School District Antelope Valley Union
Others
Senior Community No
Tax ID 3205027013
Acceptable Financing Cash, Conventional, FHA, VA Loan
Horse Property Yes
Listing Terms Cash, Conventional, FHA, VA Loan
Financing Conventional
Special Listing Condition Standard
Read Less
Want to know what your home might be worth? Contact us for a FREE valuation!

Our team is ready to help you sell your home for the highest possible price ASAP

Bought with Christopher Chacon • Lyonsgate Realty California, Inc.






