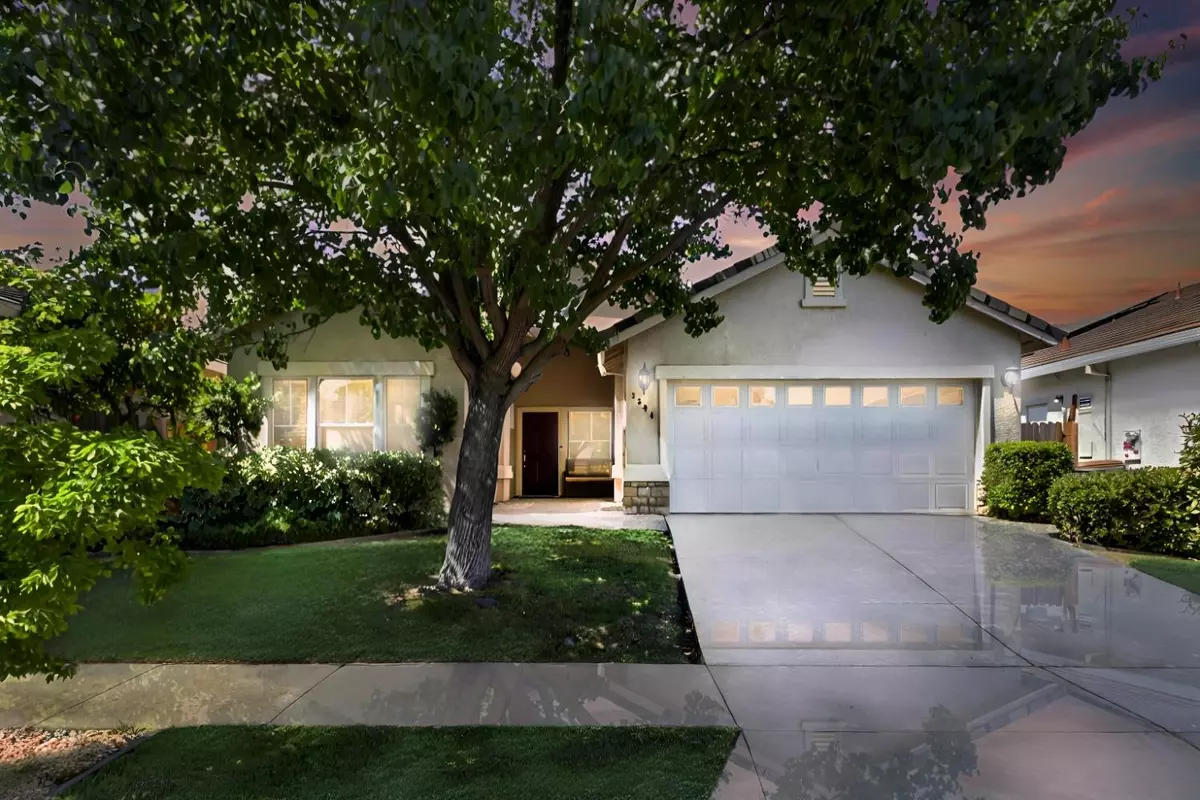$565,000
$540,000
4.6%For more information regarding the value of a property, please contact us for a free consultation.
3594 Cooper Island AVE West Sacramento, CA 95961
3 Beds
2 Baths
1,675 SqFt
Key Details
Sold Price $565,000
Property Type Single Family Home
Sub Type Single Family Residence
Listing Status Sold
Purchase Type For Sale
Square Footage 1,675 sqft
Price per Sqft $337
MLS Listing ID 224066778
Sold Date 07/26/24
Bedrooms 3
Full Baths 2
HOA Y/N No
Originating Board MLS Metrolist
Year Built 2002
Lot Size 4,356 Sqft
Acres 0.1
Property Description
Come home to the beautiful Cooper Island! Nestled in a well-appointed neighborhood with no HOA, this newer residence offers a blend of comfort and modern charm just minutes from Downtown Sacramento! Step inside to find a spacious living area illuminated by large windows, creating a bright and airy, naturally lit atmosphere throughout. The primary bedroom offers a private oasis with an ensuite bathroom offering his and her sinks, shower and separate bath, and an impressive adjacent walk-in closet. The open floor plan, and newly remodeled, professionally landscaped backyard are perfect for taking the party inside or out! This home has been lightly lived in with the utmost love and care. The split floor plan truly offers a timeless flow from room to room, with the primary conveniently located in its own wing. The sizable breakfast nook and kitchen bar allows for two living spaces in lieu of a formal dining area if you wish. This home is a must see and will find its buyers quickly!
Location
State CA
County Yolo
Area 10691
Direction Southport Parkway to left on Promenade Street, Right on Golden Gate Dr, right on Cooper Island
Rooms
Master Bathroom Shower Stall(s), Double Sinks, Sunken Tub
Master Bedroom Walk-In Closet, Sitting Area
Living Room Other
Dining Room Breakfast Nook, Formal Area
Kitchen Pantry Closet, Kitchen/Family Combo, Tile Counter
Interior
Heating Central
Cooling Ceiling Fan(s), Central
Flooring Carpet, Tile
Fireplaces Number 1
Fireplaces Type Other
Appliance Gas Cook Top, Dishwasher, Disposal
Laundry Inside Room
Exterior
Parking Features Garage Facing Front
Garage Spaces 2.0
Utilities Available Public, Natural Gas Connected
Roof Type Tile
Private Pool No
Building
Lot Description Auto Sprinkler F&R, Landscape Back, Landscape Front
Story 1
Foundation Slab
Sewer In & Connected
Water Meter on Site
Architectural Style Contemporary
Schools
Elementary Schools Woodland Unified
Middle Schools Woodland Unified
High Schools Woodland Unified
School District Yolo
Others
Senior Community No
Tax ID 045-590-050-000
Special Listing Condition None
Read Less
Want to know what your home might be worth? Contact us for a FREE valuation!

Our team is ready to help you sell your home for the highest possible price ASAP

Bought with Coldwell Banker Realty






