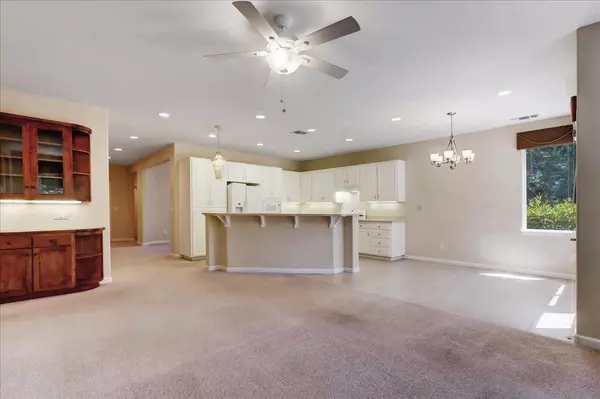$562,000
$569,000
1.2%For more information regarding the value of a property, please contact us for a free consultation.
412 Eskaton CIR Grass Valley, CA 95945
2 Beds
2 Baths
1,592 SqFt
Key Details
Sold Price $562,000
Property Type Single Family Home
Sub Type Single Family Residence
Listing Status Sold
Purchase Type For Sale
Square Footage 1,592 sqft
Price per Sqft $353
Subdivision Eskaton
MLS Listing ID 224056805
Sold Date 07/22/24
Bedrooms 2
Full Baths 2
HOA Fees $695/mo
HOA Y/N Yes
Originating Board MLS Metrolist
Year Built 2003
Lot Size 6,098 Sqft
Acres 0.14
Property Description
This is Eskaton living at its best because it's the popular Redwood model and was fully remodeled in 2011. This one-level home has the additional office space (den, dining room or 3rd bedroom). The remodel included counters, cabinets, carpet, flooring, paint, fixtures, wiring and more. The roof is a 2023 along with installed 2020 leased solar panels that create lower utility bills. Enjoy filtered sunset views from the living room, dining area and the deck has an electric awning when things heat up. This is an easy walk to the pool, fitness center and the main lodge. HOA dues include: the use of one of the best heated indoor pools in the county, gated security, exterior maintenance on the house along with landscaping. The Litton Walking Trails are easily accessed. This is a great community in an ideal location and just moments to Sierra College, shopping and Sierra Nevada Memorial Hospital. Come and make life easier.
Location
State CA
County Nevada
Area 13105
Direction Ridge Rd to Via Colina to right on Eskaton Circle.
Rooms
Master Bathroom Tile
Master Bedroom Ground Floor, Walk-In Closet
Living Room Great Room
Dining Room Dining/Living Combo
Kitchen Ceramic Counter
Interior
Heating Central
Cooling Central
Flooring Carpet, Tile
Fireplaces Number 1
Fireplaces Type Living Room, Gas Log
Window Features Dual Pane Full
Appliance Gas Cook Top, Gas Water Heater, Dishwasher, Microwave
Laundry Inside Room
Exterior
Garage Restrictions, Garage Facing Front
Garage Spaces 2.0
Fence None
Pool Common Facility
Utilities Available Public, Natural Gas Connected
Amenities Available Barbeque, Pool, Recreation Facilities, Exercise Room, Spa/Hot Tub
View Other
Roof Type Composition
Street Surface Paved
Porch Awning, Uncovered Deck
Private Pool Yes
Building
Lot Description Manual Sprinkler F&R, Curb(s), See Remarks
Story 1
Foundation Raised, Slab
Sewer Public Sewer
Water Public
Architectural Style Contemporary
Level or Stories One
Schools
Elementary Schools Grass Valley
Middle Schools Grass Valley
High Schools Nevada Joint Union
School District Nevada
Others
HOA Fee Include MaintenanceExterior, MaintenanceGrounds, Security, Pool
Senior Community Yes
Restrictions Age Restrictions,Parking
Tax ID 035-560-042-000
Special Listing Condition None
Pets Description Yes
Read Less
Want to know what your home might be worth? Contact us for a FREE valuation!

Our team is ready to help you sell your home for the highest possible price ASAP

Bought with Good & Company Realty






