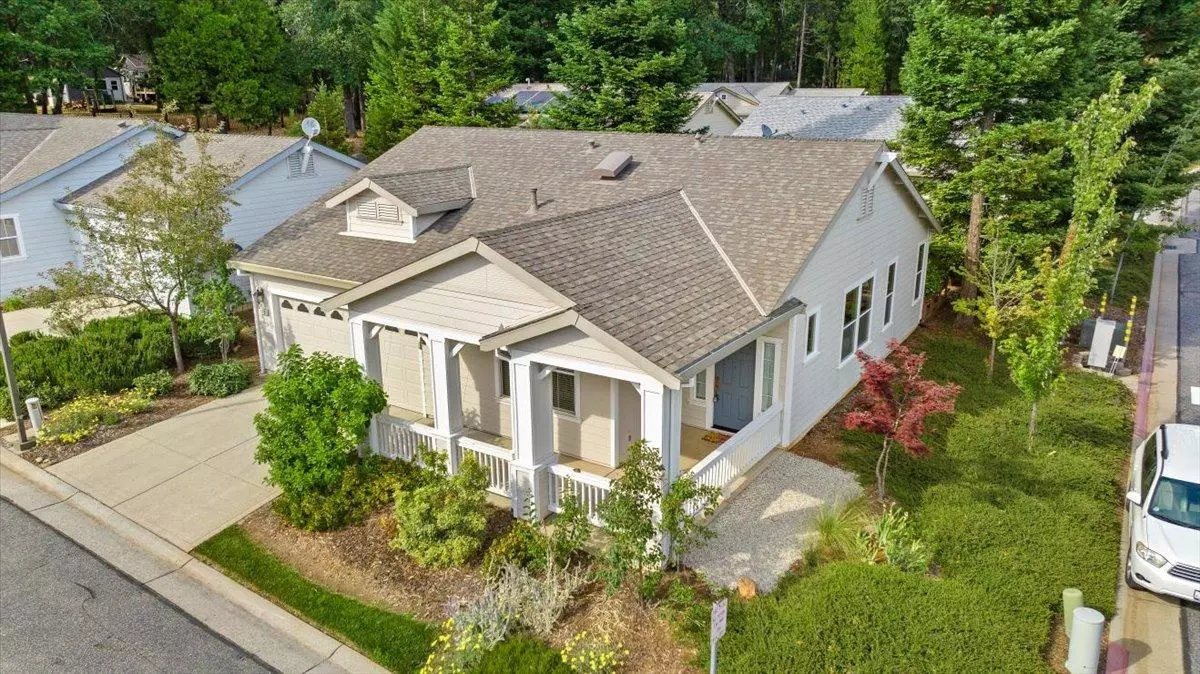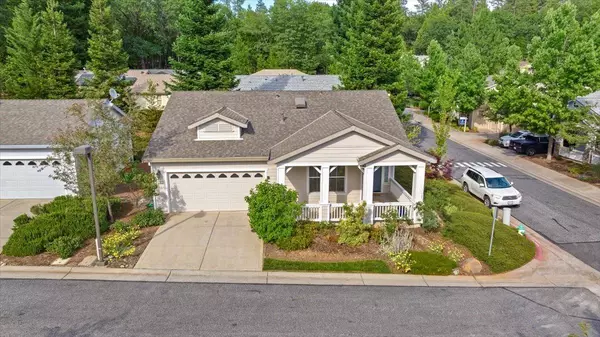$535,000
$530,000
0.9%For more information regarding the value of a property, please contact us for a free consultation.
110 Bobwhite LN Grass Valley, CA 95945
2 Beds
2 Baths
1,358 SqFt
Key Details
Sold Price $535,000
Property Type Single Family Home
Sub Type Single Family Residence
Listing Status Sold
Purchase Type For Sale
Square Footage 1,358 sqft
Price per Sqft $393
Subdivision Eskaton
MLS Listing ID 224067396
Sold Date 07/09/24
Bedrooms 2
Full Baths 2
HOA Fees $695/mo
HOA Y/N Yes
Originating Board MLS Metrolist
Year Built 2004
Lot Size 5,663 Sqft
Acres 0.13
Property Description
Immediately feel the warmth of this inviting single level home. Thoughtfully updated and brimming with amazing features, this very special home is located in Eskaton a premiere 55+ community. In Grass Valley. This lush beautifully maintained neighborhood is conveniently located between historic downtown Grass Valley and downtown Nevada City and just minutes to medical offices and hospitals, shopping, dining options, movie theaters, community activities and events, and easy access to highway 49. The open floor plan features new Luxury Vinyl Plank flooring throughout, an updated kitchen with a large island, living room/dining area a spacious, private primary suite with a beautiful recently remodeled bathroom plus a secondary bedroom with a large closet and a guest bathroom. The backyard features a roomy patio surrounded by lush greenery offering the perfect space to relax or entertain family and friends. Relax and enjoy the Eskaton lifestyle!
Location
State CA
County Nevada
Area 13105
Direction Ridge Road, Via Colima, Eskaton Drive, Right on Eskaton Circle to Bobwhite Lane.
Rooms
Master Bathroom Shower Stall(s), Tile, Window
Master Bedroom Walk-In Closet
Living Room Great Room
Dining Room Dining Bar, Dining/Living Combo
Kitchen Breakfast Area, Pantry Closet, Granite Counter, Island
Interior
Heating Central, Fireplace(s), Gas
Cooling Ceiling Fan(s), Central
Flooring Vinyl
Fireplaces Number 1
Fireplaces Type Living Room, Gas Log
Window Features Dual Pane Full,Window Coverings
Appliance Free Standing Gas Range, Free Standing Refrigerator, Hood Over Range, Dishwasher, Disposal, Microwave
Laundry Cabinets, Dryer Included, Washer Included, Inside Room
Exterior
Garage Attached, Garage Door Opener, Interior Access
Garage Spaces 2.0
Fence Other
Pool Common Facility
Utilities Available Public
Amenities Available Pool, Spa/Hot Tub, Gym
Roof Type Composition
Topography Level
Porch Uncovered Patio
Private Pool Yes
Building
Lot Description Corner, Court
Story 1
Foundation Slab
Sewer Public Sewer
Water Water District
Architectural Style Bungalow
Level or Stories One
Schools
Elementary Schools Grass Valley
Middle Schools Grass Valley
High Schools Nevada Joint Union
School District Nevada
Others
HOA Fee Include MaintenanceExterior, MaintenanceGrounds, Pool
Senior Community Yes
Restrictions Age Restrictions,Other
Tax ID 035-560-026-000
Special Listing Condition None
Pets Description Yes, Number Limit
Read Less
Want to know what your home might be worth? Contact us for a FREE valuation!

Our team is ready to help you sell your home for the highest possible price ASAP

Bought with Century 21 Select Real Estate, Inc.






