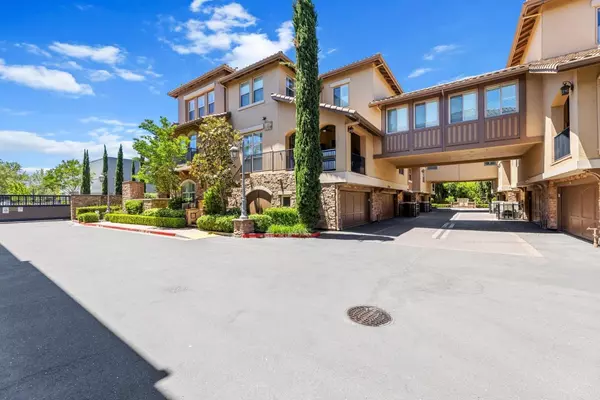$725,000
$725,000
For more information regarding the value of a property, please contact us for a free consultation.
2430 Pavilions Place LN #611 Sacramento, CA 95825
3 Beds
3 Baths
2,006 SqFt
Key Details
Sold Price $725,000
Property Type Condo
Sub Type Condominium
Listing Status Sold
Purchase Type For Sale
Square Footage 2,006 sqft
Price per Sqft $361
MLS Listing ID 224060278
Sold Date 07/08/24
Bedrooms 3
Full Baths 3
HOA Fees $640/mo
HOA Y/N Yes
Originating Board MLS Metrolist
Year Built 2007
Property Description
Step into this magnificent open flowing plan with soaring ceilings that create an expansive and inviting atmosphere. Featuring three fireplaces, including one on the patio, living room and primary bedroom/bath, this home exudes warmth and elegance. The gourmet kitchen has a gas range, three ovens, a wine refrigerator, and a built-in china cabinet in the dining area. The spacious primary-suite, located on the top floor, offers a cozy fireplace nestled between the master bath and bedroom. This exceptional home is a must-see! The garage is generous in size and layout; it has a workout area, a workshop and a 2- car tandem garage. Walking distance to Mikuni, Mendocino Farms, Piatti, Zinfandel Grille, Chipotle, Wells Fargo AND more! Prime location! HOA offers so much to make this a simple-living, low-maintenance lifestyle.
Location
State CA
County Sacramento
Area 10825
Direction South on Fulton Ave-West on Sierra Blvd. Pavilions Place Lane is between Fair Oaks Blvd & Fulton Ave. behind Loehman's Plaza.
Rooms
Master Bathroom Shower Stall(s), Double Sinks, Jetted Tub
Master Bedroom Walk-In Closet, Sitting Area
Living Room Cathedral/Vaulted
Dining Room Dining/Living Combo
Kitchen Pantry Closet, Granite Counter
Interior
Heating Central
Cooling Ceiling Fan(s), Central
Flooring Carpet, Laminate, Tile
Fireplaces Number 3
Fireplaces Type Living Room, Master Bedroom
Appliance Free Standing Gas Range, Gas Plumbed, Built-In Refrigerator, Hood Over Range, Dishwasher, Disposal, Microwave, Double Oven, Wine Refrigerator
Laundry Cabinets, Upper Floor
Exterior
Parking Features Tandem Garage, Garage Door Opener, Garage Facing Rear, Guest Parking Available
Garage Spaces 2.0
Pool Built-In
Utilities Available Cable Available, Natural Gas Connected
Amenities Available Barbeque, Pool, Clubhouse, Exercise Room
Roof Type Tile
Topography Level,Trees Many
Private Pool Yes
Building
Lot Description Gated Community, Street Lights
Story 4
Foundation Raised, Slab
Sewer In & Connected
Water Public
Schools
Elementary Schools San Juan Unified
Middle Schools San Juan Unified
High Schools San Juan Unified
School District Sacramento
Others
HOA Fee Include MaintenanceExterior, MaintenanceGrounds, Security, Trash, Water, Pool
Senior Community No
Tax ID 294-0280-004-0011
Special Listing Condition None
Read Less
Want to know what your home might be worth? Contact us for a FREE valuation!

Our team is ready to help you sell your home for the highest possible price ASAP

Bought with M & M Real Estate






