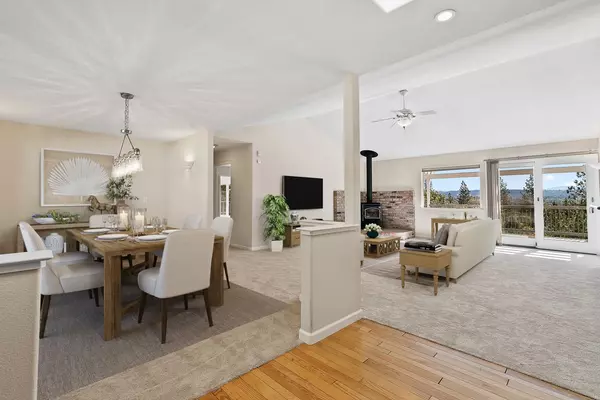$460,000
$489,000
5.9%For more information regarding the value of a property, please contact us for a free consultation.
18989 Leona LN Pine Grove, CA 95665
3 Beds
4 Baths
2,352 SqFt
Key Details
Sold Price $460,000
Property Type Single Family Home
Sub Type Single Family Residence
Listing Status Sold
Purchase Type For Sale
Square Footage 2,352 sqft
Price per Sqft $195
MLS Listing ID 224065485
Sold Date 07/08/24
Bedrooms 3
Full Baths 3
HOA Y/N No
Originating Board MLS Metrolist
Year Built 1979
Lot Size 5.000 Acres
Acres 5.0
Property Description
Discover peaceful living on a beautiful 5-acre property surrounded by lush trees. This exceptional single-story home spans 2,352 square feet, featuring 2 bedrooms and 2.5 bathrooms. The primary suite offers a retreat with a roomy walk-in closet, elegant double sink vanity, and private access to the spacious back deck through a sliding glass doorideal for enjoying the stunning views and serenity. The centerpiece of this home is the open-concept living area, which includes a formal dining space and a kitchen with a large pantry. Next to the kitchen, a sunroom provides a bright and welcoming space for relaxation. Large windows and skylights throughout the home fill the space with natural light, creating a bright and inviting atmosphere. The property features a 2-car garage with an additional ~257 square feet of livable space attached, complete with its own kitchen and full bathroomperfect for guests or multi-generational living. The exterior includes a large wraparound deck, providing an ideal setting for outdoor living and scenic enjoyment. Additional features include a spacious parking area with potential for RV parking and a Generac generator. Welcome home! *Some images are virtually staged.
Location
State CA
County Amador
Area 22012
Direction Head southeast on CA-49 S toward Ridge Rd / Turn left onto Ridge Rd / Turn left to stay on Ridge Rd / Turn left onto Lupe Rd / Turn right onto Leona Ln / Property on the Left.
Rooms
Master Bathroom Shower Stall(s), Double Sinks, Skylight/Solar Tube, Tile, Multiple Shower Heads, Window
Master Bedroom Sitting Room, Walk-In Closet, Outside Access
Living Room Cathedral/Vaulted
Dining Room Formal Area
Kitchen Pantry Cabinet, Skylight(s), Synthetic Counter
Interior
Heating Central
Cooling Ceiling Fan(s), Central
Flooring Carpet, Linoleum
Fireplaces Number 1
Fireplaces Type Living Room, Gas Piped
Laundry Cabinets, Inside Room
Exterior
Garage RV Possible, Detached, Garage Facing Front, Uncovered Parking Spaces 2+, Workshop in Garage
Garage Spaces 2.0
Utilities Available Propane Tank Leased, Electric, Generator
View Forest
Roof Type Composition
Topography Lot Grade Varies
Private Pool No
Building
Lot Description Private, Secluded, Shape Regular
Story 1
Foundation Raised
Sewer Septic System
Water Public
Schools
Elementary Schools Amador Unified
Middle Schools Amador Unified
High Schools Amador Unified
School District Amador
Others
Senior Community No
Tax ID 030-650-022-000
Special Listing Condition None
Read Less
Want to know what your home might be worth? Contact us for a FREE valuation!

Our team is ready to help you sell your home for the highest possible price ASAP

Bought with KW CA Premier - Sacramento






