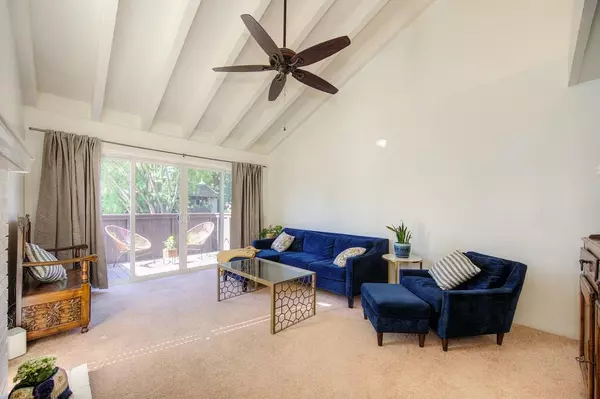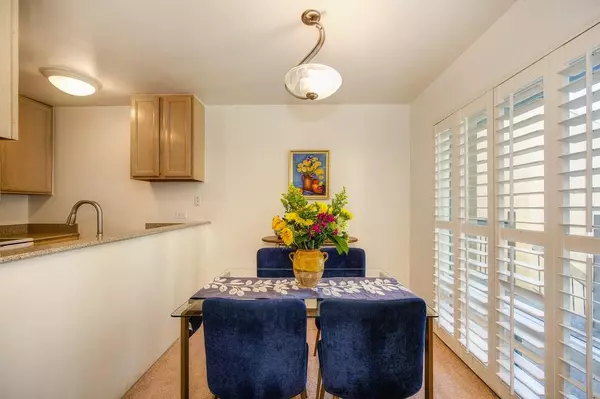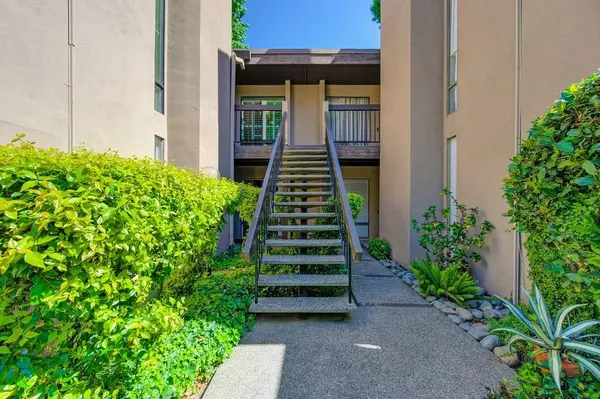$278,000
$278,000
For more information regarding the value of a property, please contact us for a free consultation.
2237 Woodside LN #5 Sacramento, CA 95825
2 Beds
1 Bath
939 SqFt
Key Details
Sold Price $278,000
Property Type Condo
Sub Type Condominium
Listing Status Sold
Purchase Type For Sale
Square Footage 939 sqft
Price per Sqft $296
MLS Listing ID 224057721
Sold Date 07/05/24
Bedrooms 2
Full Baths 1
HOA Fees $493/mo
HOA Y/N Yes
Originating Board MLS Metrolist
Year Built 1968
Lot Size 2,461 Sqft
Acres 0.0565
Property Description
Woodside Gem! This Beautifully appointed 2 bedroom upstairs end unit is in an interior location. Features include: New interior paint, newer dual pane windows with custom vinyl shutters, 4 year new HVAC, granite kitchen countertops, custom lighting fixtures, living room fireplace, bathroom with dual vanities, ceiling fans in the living room and bedrooms, newer shower glass door, master bedroom with a walk in closet and an additional wall to wall mirrored closet. The living room's wall to wall French sliding doors leads out to the beautiful deck surrounded by trees. This 56 acre property with over 3,000 trees, pools, tennis courts, clubhouse, gym, nature trails, lending library, laundry facilities and 24 hour ground patrol offers it's residents, beauty, tranquility and security. Located within walking distance to shopping, restuarants, the American River Parkway and a 15 minute commute to downtown.
Location
State CA
County Sacramento
Area 10825
Direction Howe Ave. to Woodside Lane. Enter the gate on Howe Ave. between Northrop and Sierra Blvd.
Rooms
Living Room Cathedral/Vaulted, Deck Attached
Dining Room Formal Area
Kitchen Granite Counter
Interior
Interior Features Cathedral Ceiling, Skylight Tube
Heating Central
Cooling Ceiling Fan(s), Central
Flooring Carpet, Laminate
Fireplaces Number 1
Fireplaces Type Living Room
Window Features Dual Pane Full
Appliance Dishwasher, Disposal, Microwave, Electric Cook Top, Free Standing Electric Range
Laundry Hookups Only
Exterior
Exterior Feature Balcony, Entry Gate
Parking Features Assigned, Covered
Garage Spaces 1.0
Carport Spaces 1
Pool Built-In, Common Facility, Pool House
Utilities Available Cable Available, Public, Electric
Amenities Available Pool, Clubhouse, Dog Park, Spa/Hot Tub, Tennis Courts, Gym, Laundry Coin
Roof Type Composition,Other
Street Surface Paved
Private Pool Yes
Building
Lot Description Other
Story 1
Unit Location Top Floor,Unit Above,Unit Below
Foundation Concrete, Other
Sewer In & Connected
Water Public
Architectural Style Contemporary
Level or Stories One
Schools
Elementary Schools San Juan Unified
Middle Schools San Juan Unified
High Schools San Juan Unified
School District Sacramento
Others
HOA Fee Include MaintenanceGrounds, Other
Senior Community No
Restrictions Parking
Tax ID 294-0220-002-0035
Special Listing Condition None
Pets Allowed Yes
Read Less
Want to know what your home might be worth? Contact us for a FREE valuation!

Our team is ready to help you sell your home for the highest possible price ASAP

Bought with eXp Realty of California Inc.






