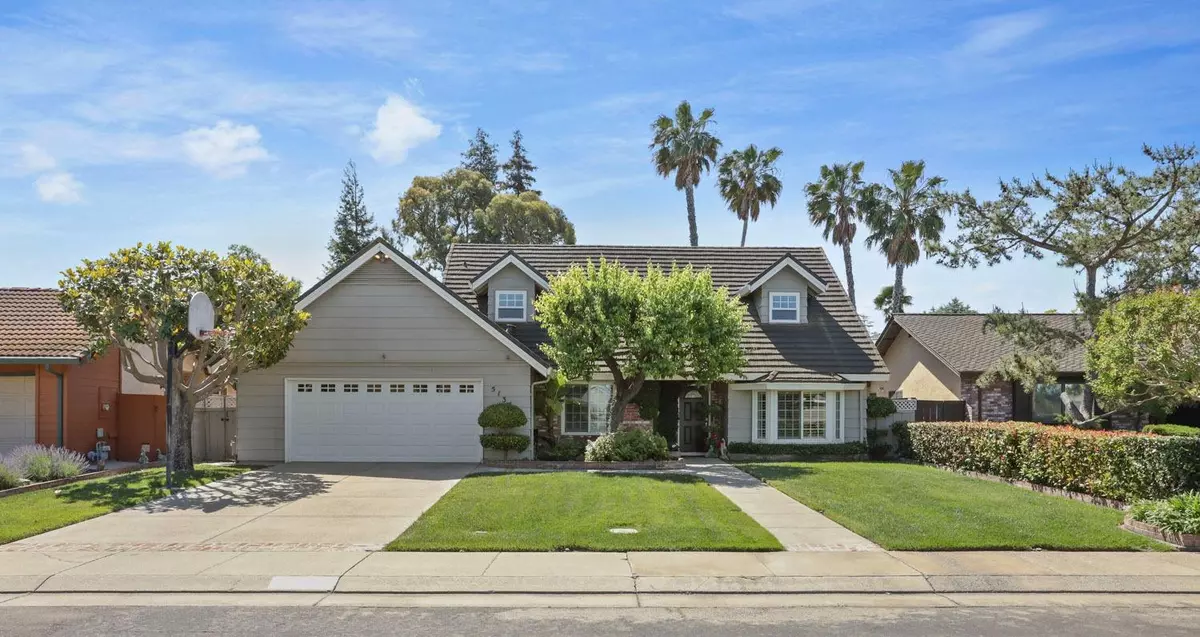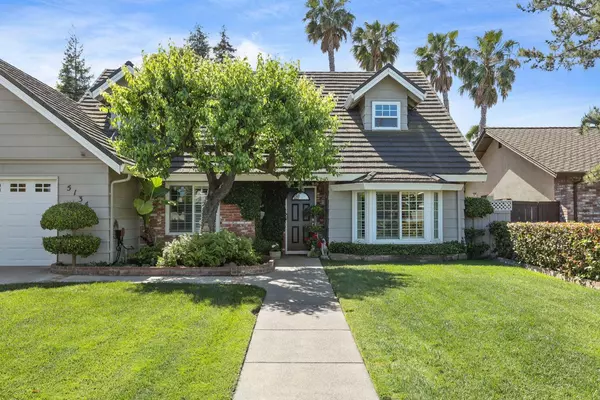$675,000
$689,900
2.2%For more information regarding the value of a property, please contact us for a free consultation.
5134 Gadwall CIR Stockton, CA 95207
4 Beds
3 Baths
2,075 SqFt
Key Details
Sold Price $675,000
Property Type Single Family Home
Sub Type Single Family Residence
Listing Status Sold
Purchase Type For Sale
Square Footage 2,075 sqft
Price per Sqft $325
MLS Listing ID 224052367
Sold Date 07/03/24
Bedrooms 4
Full Baths 2
HOA Fees $53/ann
HOA Y/N Yes
Originating Board MLS Metrolist
Year Built 1980
Lot Size 7,701 Sqft
Acres 0.1768
Property Description
Aloha, this two-story residence effortlessly combines elegance with comfort. Four bedrooms, 2 1/2 baths, and a serene backyard oasis, that offers a perfect blend of spaciousness and coziness. As you step inside, you're welcoming ambiance, complemented by tropical greenery and meticulously maintained landscaping. The thoughtfully designed main floor seamlessly connects the living spaces, where the home boasts gleaming hardwood floors and a brick-surrounded gas fireplace, perfect for gatherings or quiet evenings reminiscent of Hawaiian aloha spirit. Adjacent, the kitchen serves as the heart of the home, featuring updated amenities and ample space for culinary adventures, with quartz countertops, stainless steel appliances, and stylish cabinetry adding to the charm. The dining area provides a cozy space for enjoying meals with ohana and friends. The primary suite serving as a luxurious retreat, complete with an en-suite bath featuring modern fixtures and a soothing ambiance. The remaining bedrooms offer versatility for accommodating your family members or creating a home office with a laid-back vibe. Outside, the backyard beckons with its serene setting and resort style amenities, including pool, spa and patio perfect for outdoor dining or lounging. Welcome to paradise!
Location
State CA
County San Joaquin
Area 20704
Direction March lane to Grouse Run to Gadwall Circle.
Rooms
Living Room Other
Dining Room Dining/Living Combo
Kitchen Granite Counter, Kitchen/Family Combo
Interior
Heating Central
Cooling Central
Flooring Tile, Wood
Fireplaces Number 1
Fireplaces Type Gas Log
Laundry Inside Room
Exterior
Parking Features Attached
Garage Spaces 2.0
Fence Fenced
Pool Built-In, Gunite Construction
Utilities Available Public
Amenities Available Barbeque, Pool, Clubhouse, Tennis Courts
Roof Type Other
Private Pool Yes
Building
Lot Description Auto Sprinkler F&R
Story 2
Foundation Slab
Sewer Public Sewer
Water Public
Level or Stories Two
Schools
Elementary Schools Stockton Unified
Middle Schools Stockton Unified
High Schools Stockton Unified
School District San Joaquin
Others
HOA Fee Include Pool
Senior Community No
Tax ID 112-290-58
Special Listing Condition None
Read Less
Want to know what your home might be worth? Contact us for a FREE valuation!

Our team is ready to help you sell your home for the highest possible price ASAP

Bought with Laber Enterprises





