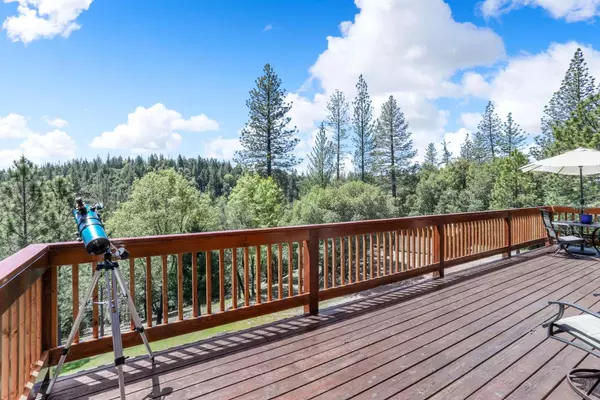$503,875
$540,000
6.7%For more information regarding the value of a property, please contact us for a free consultation.
19965 W Mitchell Mine RD Pine Grove, CA 95665
3 Beds
2 Baths
1,812 SqFt
Key Details
Sold Price $503,875
Property Type Single Family Home
Sub Type Single Family Residence
Listing Status Sold
Purchase Type For Sale
Square Footage 1,812 sqft
Price per Sqft $278
MLS Listing ID 224045223
Sold Date 07/02/24
Bedrooms 3
Full Baths 2
HOA Y/N No
Originating Board MLS Metrolist
Year Built 2001
Lot Size 5.000 Acres
Acres 5.0
Property Description
Nestled amidst the tranquil embrace of nature in the stunning Sierra Nevada Foothills stands the picturesque log cabin home you've been dreaming about. Old-world charm meets every modern convenience in this custom-built Lincoln Log home situated on 5 peaceful acres in Pine Grove. As you enter the home from your wrap-around deck you will be greeted with an abundance of natural light flowing through the open concept main living area providing you with serene views in every direction. 2 nice-sized bedrooms and 1 full bath complete the main level. As you make your way upstairs continuing to enjoy the views from the loft area, you will find the spacious primary ensuite bedroom. Entertaining friends and family are a pleasure in the full daylight basement with easy access outside to explore the grounds, tend the garden, tinker in the detached garage/shop (equipped with RV clean-out station and power for extra guests) or splash around in the pool on a beautiful mountain summer day made complete with spectacular sunsets. While enjoying the peaceful country life, you will appreciate the proximity to Jackson for shopping, restaurants and more. Scenic Amador County offers plenty of outdoor adventures with Gold Country, wine country and ski country set as the backdrop to your new dream home.
Location
State CA
County Amador
Area 22012
Direction Pine Grove Volcano Rd to Mitchell Mine Rd. Mitchell Mine is gravel for a couple of miles. Stay left at cross roads leading to W Mitchell Mine and continue to property. Please go slow and be mindful of your future neighbors.
Rooms
Basement Full
Master Bathroom Closet, Shower Stall(s), Tile, Window
Master Bedroom Sitting Room, Closet
Living Room Cathedral/Vaulted, Deck Attached, View
Dining Room Breakfast Nook, Dining Bar, Dining/Living Combo
Kitchen Pantry Cabinet, Island, Tile Counter
Interior
Heating Propane, Central, Wood Stove
Cooling Ceiling Fan(s), Central
Flooring Carpet, Laminate, Vinyl
Equipment Water Cond Equipment Owned
Window Features Solar Screens,Triple Pane Full
Appliance Built-In Electric Oven, Free Standing Refrigerator, Gas Cook Top, Gas Water Heater, Dishwasher, Disposal, Microwave
Laundry Space For Frzr/Refr, In Basement, Inside Room
Exterior
Garage RV Access, Detached
Garage Spaces 2.0
Fence Back Yard, Cross Fenced
Pool Above Ground, Pool Cover, Fenced
Utilities Available Propane Tank Leased
View Panoramic, Forest, Woods
Roof Type Composition
Topography Lot Grade Varies,Trees Many,Rock Outcropping
Street Surface Gravel
Porch Awning, Covered Deck, Uncovered Deck
Private Pool Yes
Building
Lot Description Auto Sprinkler Front, Garden, Landscape Front
Story 3
Foundation Concrete
Sewer Septic System
Water Storage Tank, Well, Private
Architectural Style Cabin
Level or Stories ThreeOrMore
Schools
Elementary Schools Amador Unified
Middle Schools Amador Unified
High Schools Amador Unified
School District Amador
Others
Senior Community No
Tax ID 030-660-003-000
Special Listing Condition None
Read Less
Want to know what your home might be worth? Contact us for a FREE valuation!

Our team is ready to help you sell your home for the highest possible price ASAP

Bought with Murphys Realty, INC






