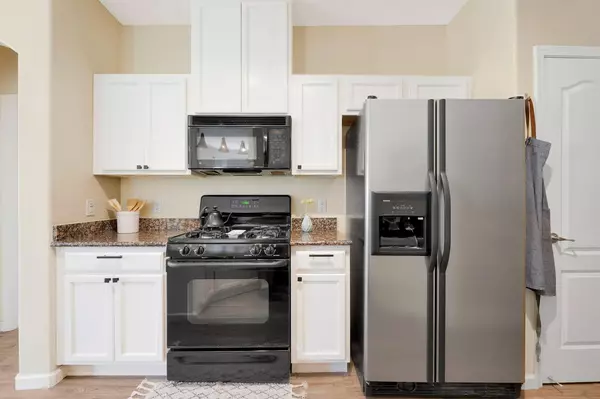$410,000
$414,900
1.2%For more information regarding the value of a property, please contact us for a free consultation.
2463 Torino ST #1 West Sacramento, CA 95691
2 Beds
2 Baths
1,633 SqFt
Key Details
Sold Price $410,000
Property Type Condo
Sub Type Condominium
Listing Status Sold
Purchase Type For Sale
Square Footage 1,633 sqft
Price per Sqft $251
Subdivision Riva
MLS Listing ID 224038633
Sold Date 07/01/24
Bedrooms 2
Full Baths 2
HOA Fees $384/mo
HOA Y/N Yes
Originating Board MLS Metrolist
Year Built 2005
Lot Size 179 Sqft
Acres 0.0041
Property Description
Welcome to Riva on the River! Looking for the perfect low maintenance, meticulously maintained and move in ready property? This gorgeous condo has a spacious open floor plan, high ceilings, lots of architectural interest, abundant natural light, and great storage space throughout. This smart floor plan makes excellent use of the 1,633 sf with two roomy bedrooms, two full baths, loft and a two-car garage. The north-facing primary suite has ensuite bathroom with updated cabinetry, separate tub/shower, and dual sink vanity. Primary suite also has a ceiling fan, walk in closet, and large private balcony. Kitchen, living, and dining room flow seamlessly - great for entertaining. The wonderfully cozy fireplace makes a nice focal point. Meal prep will be more enjoyable thanks to a kitchen with updated cabinets, granite countertops, dishwasher, gas stovetop, microwave/hood, and side by side refrigerator with filtered water and ice maker. Pantry has updated shelving. Luxury vinyl flooring is both beautiful and durable. Updated light fixtures add a nice touch to the living spaces. The third floor is a large loft - perfect for an office, workout or play area. The two-car garage has large storage closet. HOA includes access to pool, spa, workout room, and more. Appliances included.
Location
State CA
County Yolo
Area 10691
Direction Lake Washington to Stonegate to Village Parkway. When you enter Riva on the River, veer right on Riva, right on Torino to address.
Rooms
Master Bathroom Shower Stall(s), Double Sinks, Tub, Walk-In Closet
Master Bedroom Balcony, Closet
Living Room Cathedral/Vaulted, Great Room
Dining Room Dining/Living Combo
Kitchen Pantry Closet, Granite Counter
Interior
Interior Features Cathedral Ceiling
Heating Central, Fireplace(s)
Cooling Ceiling Fan(s), Central
Flooring Carpet, Vinyl
Fireplaces Number 1
Fireplaces Type Living Room
Window Features Dual Pane Full,Window Coverings,Window Screens
Appliance Free Standing Gas Range, Gas Cook Top, Hood Over Range, Dishwasher, Disposal, Plumbed For Ice Maker
Laundry Stacked Only, Inside Room
Exterior
Parking Features Attached, Garage Door Opener, Guest Parking Available, Interior Access
Garage Spaces 2.0
Pool Common Facility, Fenced
Utilities Available Public
Amenities Available Playground, Pool, Spa/Hot Tub, Gym, Park
Roof Type Other
Topography Level
Street Surface Paved
Porch Covered Patio
Private Pool Yes
Building
Lot Description Landscape Front
Story 3
Foundation Concrete, Slab
Sewer Public Sewer
Water Public
Level or Stories ThreeOrMore
Schools
Elementary Schools River Delta Unified
Middle Schools River Delta Unified
High Schools River Delta Unified
School District Yolo
Others
HOA Fee Include MaintenanceExterior, MaintenanceGrounds, Pool
Senior Community No
Restrictions Rental(s)
Tax ID 046-615-026-000
Special Listing Condition None
Pets Description Yes
Read Less
Want to know what your home might be worth? Contact us for a FREE valuation!

Our team is ready to help you sell your home for the highest possible price ASAP

Bought with USKO Realty






