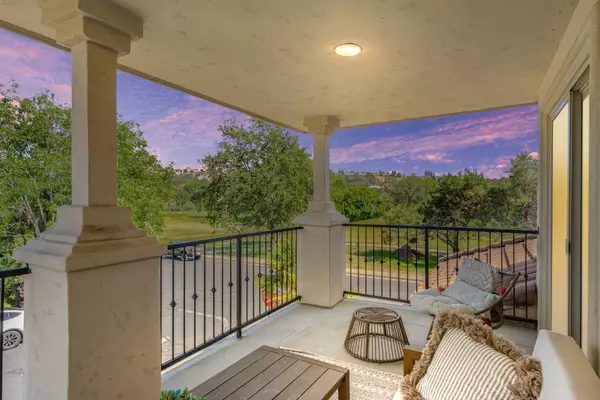$1,220,000
$1,289,000
5.4%For more information regarding the value of a property, please contact us for a free consultation.
3901 Woodhouse CT Rocklin, CA 95765
4 Beds
4 Baths
4,194 SqFt
Key Details
Sold Price $1,220,000
Property Type Single Family Home
Sub Type Single Family Residence
Listing Status Sold
Purchase Type For Sale
Square Footage 4,194 sqft
Price per Sqft $290
Subdivision Whitney Oaks
MLS Listing ID 224031588
Sold Date 06/27/24
Bedrooms 4
Full Baths 3
HOA Fees $104/mo
HOA Y/N Yes
Originating Board MLS Metrolist
Year Built 2001
Lot Size 0.291 Acres
Acres 0.2911
Property Description
Welcome to your new home in the Clubview neighborhood within the prestigious gated community of Whitney Oaks. Picture waking up to breathtaking views from four balconies, each overlooking the picturesque 17th hole of the Whitney Oaks Golf Course. Upon entering, you'll be greeted by high ceilings, custom iron stair railings, and wood floors. The main level features an office/den, an en-suite bedroom connected to a remodeled full-size bath, and a half bath, laundry room that leads into the 2-car garage. The spacious formal dining and family rooms offer access to their own covered balconies, ideal for enjoying the serene surroundings. Cozy fireplace in both living and family rooms. The kitchen granite countertops, a double oven, and ample cabinet space. Outside, the backyard serves as a peaceful retreat with trees, a patio area, and a generously sized lawn perfect for a future pool. Upstairs, you'll find a bonus room with covered balcony, separate study area and full bath. 2 bedrooms have their own access to covered balcony. The Primary suite is a true sanctuary, featuring a sitting area, access to two balconies, and primary bathroom suite with a walk-in closet. Top rated Rocklin schools. HOA amenities. Experience the luxury and convenience of living in this exceptional home.
Location
State CA
County Placer
Area 12765
Direction Park Dr. Left on Whitney Oaks, Right on Clubhouse Dr. W through the gate and left on Woodhouse Ct.
Rooms
Family Room View
Master Bathroom Closet, Shower Stall(s), Double Sinks, Tile, Tub, Walk-In Closet, Window
Master Bedroom Balcony, Walk-In Closet, Sitting Area
Living Room Cathedral/Vaulted, View
Dining Room Breakfast Nook, Dining/Living Combo, Formal Area
Kitchen Pantry Closet, Granite Counter, Island
Interior
Interior Features Cathedral Ceiling, Formal Entry
Heating Central, Fireplace(s)
Cooling Ceiling Fan(s), Central, MultiZone
Flooring Carpet, Tile, Wood
Fireplaces Number 2
Fireplaces Type Living Room, Family Room, Gas Starter
Window Features Dual Pane Full
Appliance Free Standing Refrigerator, Gas Cook Top, Built-In Gas Oven, Gas Water Heater, Hood Over Range, Compactor, Dishwasher, Disposal, Double Oven
Laundry Gas Hook-Up, Inside Area
Exterior
Exterior Feature Balcony
Garage Attached, Garage Facing Front, Garage Facing Side, Interior Access
Garage Spaces 3.0
Fence Back Yard, Fenced, Wood
Pool Built-In, Common Facility, Gunite Construction
Utilities Available Public, Natural Gas Connected
Amenities Available Barbeque, Pool, Exercise Room, Greenbelt
View Garden/Greenbelt, Golf Course
Roof Type Tile
Topography Level,Trees Few
Private Pool Yes
Building
Lot Description Adjacent to Golf Course, Auto Sprinkler F&R, Close to Clubhouse, Corner, Court, Cul-De-Sac, Gated Community, Shape Regular, Greenbelt
Story 2
Foundation Raised
Sewer In & Connected
Water Public
Architectural Style Mediterranean, Contemporary
Schools
Elementary Schools Rocklin Unified
Middle Schools Rocklin Unified
High Schools Rocklin Unified
School District Placer
Others
HOA Fee Include Pool
Senior Community No
Tax ID 374-180-037-000
Special Listing Condition None
Pets Description Yes
Read Less
Want to know what your home might be worth? Contact us for a FREE valuation!

Our team is ready to help you sell your home for the highest possible price ASAP

Bought with Non-MLS Office






